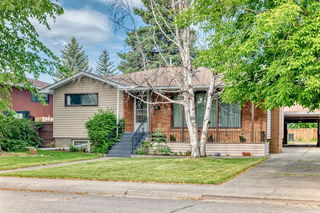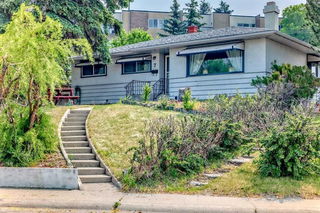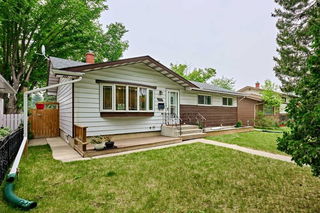Welcome to this charming and move-in ready bungalow in the heart of Haysboro—a highly sought-after, family-friendly community known for its central location and excellent amenities. This well-maintained 3+1 bedroom, 2 bathroom home offers the perfect blend of comfort, functionality, and space to grow. Step onto the welcoming front porch and into a bright, tile-floored foyer that leads into the spacious open-concept living and dining area. Gleaming hardwood floors run throughout the main level, adding warmth and character. The cozy gas fireplace becomes a natural focal point, making this space ideal for relaxing or hosting gatherings.
The kitchen is both practical and cheerful, with plenty of cabinet and counter space, a gas stove, and a dedicated pantry area. There's also extra room for a breakfast table or additional storage, making it a flexible space for everyday living. The main level offers three generous bedrooms, all with hardwood flooring and great natural light. The full 4-piece bathroom features updated fixtures and a tub/shower combo, providing a fresh and functional space for the whole family. Downstairs, the fully developed basement expands your living space with a large recreation area, a separate family/media room, a fourth bedroom, and a 3-piece bathroom—perfect for guests, older kids, or a home office setup. The large utility/laundry room includes quality Maytag appliances and offers ample space for storage or hobbies. Outside, you’ll love the oversized backyard—ideal for entertaining, gardening, or simply enjoying Calgary’s sunny days. A raised deck, storage area, and gated RV or boat parking offer flexibility and convenience. The double detached garage provides even more storage and workshop potential. Located close to schools, shopping, Rockyview Hospital, Glenmore Reservoir, and major commuter routes, this home offers exceptional value in one of Calgary’s most accessible and established neighbourhoods. A rare find in such great condition—don’t miss your chance to make it yours!







