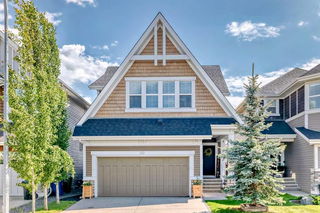Welcome to your dream home in the vibrant, family-friendly community of Auburn Bay! This stunning 2-storey home offers 5 spacious bedrooms and 3.5 bathrooms across 3000 sq ft of well-designed living space. With 4 bedrooms on the upper level and 1 in the fully finished basement, there’s room for everyone!
The main floor features an open-concept layout with a chef’s kitchen complete with granite countertops, a large island, and a breakfast bar, perfect for entertaining. Enjoy cozy evenings in the spacious living area or step out to the fenced backyard with a beautiful deck and gazebo—ideal for summer gatherings.
Upstairs, you'll find a bonus room, a convenient laundry room, and a luxurious primary suite with a 5-piece ensuite, including his and hers sinks and dual walk-in closets. The basement adds even more living space with a bedroom, living area, 4-piece bath, and rough-in for a wet bar.
Located steps from schools, parks, playgrounds, and offering lake access, this home combines comfort, style, and unbeatable amenities. Don’t miss this amazing opportunity to live in one of Calgary’s most sought-after lake communities!







