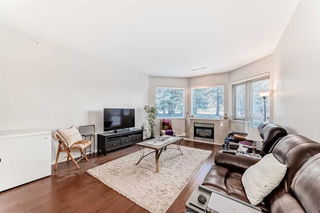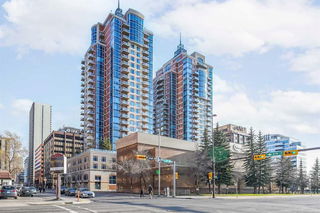Welcome to upscale two bedrooms, two bathrooms, TWO underground parking condo nestled in the Downtown Calgary West End. This elegant 24th floor suite immediately impresses with floor-to-ceiling windows that flood the space with natural light and offer breathtaking west-facing views of the Bow River and the Rocky Mountains. Outside access to enjoy the views with a glass of wine in your hand is available via two spacious balconies. Bright living room is warm and inviting, featuring rich hardwood flooring, designer window treatments and a contemporary fireplace- perfect for cozy evenings. Just off the living area is a sleek, modern kitchen equipped with stainless steel appliances, granite countertops, custom cabinetry, a built-in microwave, dishwasher and a convenient breakfast bar ideal for casual dining or entertaining. Both bedrooms are generously sized and offer spectacular River and Mountain views. The primary suite includes a private balcony, large windows, a walk-in closet and a luxurious en-suite bathroom with a granite-topped vanity and spa-inspired shower. The second bedroom is equally spacious, with easy access to a second full bathroom. Additional highlights include in-suite laundry, TWO heated, secure Underground parking stalls just steps from the elevator and separate storage locker. Enjoy premium amenities such as indoor swimming pool and spa, a fully equipped fitness and recreation center, guest parking and professional concierge offering delivery and dry-cleaning services. This luxurious condo situated steps from the Bow River pathway system, Kensington, Prince's island park, the Contemporary Art Gallery and countless restaurants. With Kerby West CTrain Station nearby, enjoy free public transit access and effortless commuting throughout the city. Just an amazing home in unbeatable location.







