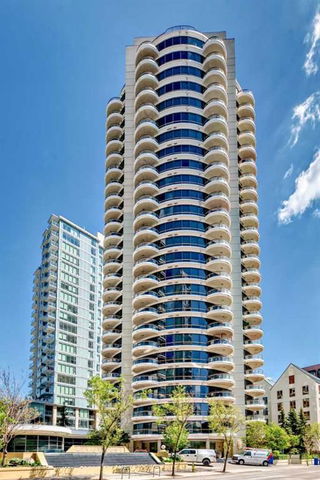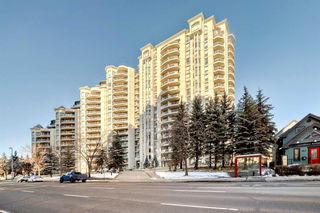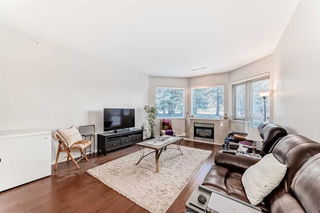*Freshly UDATED with NEW baseboards and painted CABINETS* Step into refined downtown living with this sleek and stylish two-bedroom, two-bathroom condo, complete with a versatile den—ideal for a home office. Perfectly situated in Riverwest, this stunning residence places you within walking distance of everything downtown Calgary has to offer. Designed with a modern open-concept layout, this home showcases luxury vinyl plank flooring and floor-to-ceiling windows, allowing natural light to pour in while offering breathtaking city views. The living room exudes warmth with a cozy fireplace, while the kitchen impresses with granite countertops and a raised breakfast bar, perfect for both casual dining and entertaining. The primary suite is a private retreat, complete with its own private balcony and four-piece ensuite. A second full bathroom adds convenience and privacy for guests or family members. Step outside to enjoy not one, but two balconies, providing ample space to take in the stunning urban landscape. This home includes a secure underground parking stall and additional storage locker, ensuring both ease and security. The McLeod Tower elevates your lifestyle with premium amenities, including concierge service, an indoor pool, a hot tub, a state-of-the-art gym, and a stylish party room. Experience the best of downtown living with unparalleled comfort, convenience, and elegance. Don’t miss this exceptional opportunity.







