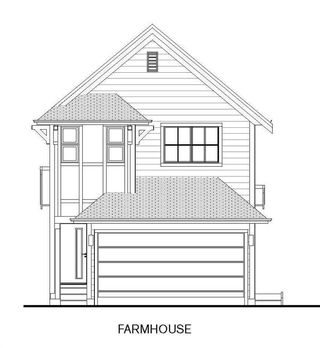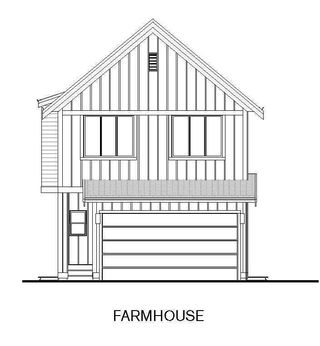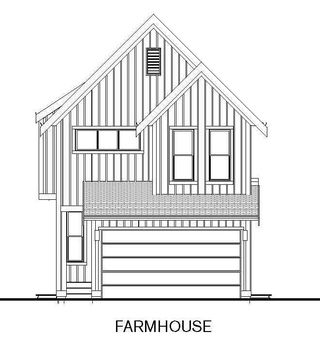Stunning Eastwood 4-Bedroom Upstairs Home with a 1 bedroom Legal Suite in Copperfield!
Welcome to this beautifully designed Eastwood front-attached garage home in the sought-after community of Copperfield! Offering over 2,100 sq. ft. of thoughtfully designed living space, this home is perfect for families, multi-generational living, or investors looking for rental income.
The open-concept main floor features a modern kitchen with quartz countertops, stainless steel appliances, a spacious island, and plenty of cabinet space—ideal for cooking and entertaining. The bright and inviting living room is highlighted by large windows that fill the space with natural light, while the dining area provides a perfect spot for family meals. A convenient main-floor office or flex space adds extra functionality.
Upstairs, you'll find four generous bedrooms, including a primary suite with a walk-in closet and a spa-inspired ensuite. The secondary rooms have a jack and jill bathroom.
This home also includes a fully legal 1-bedroom basement suite with its own separate entrance, modern kitchen, spacious living area, bedroom, full bathroom, and in-suite laundry. Whether you're looking for rental income or a private space for extended family, this suite is a fantastic addition!
The attached double garage provides ample parking and storage, while Copperfield’s parks, schools, shopping, and easy access to major roadways make this a prime location.
Don’t miss your chance to own this incredible home—book your private viewing today!







