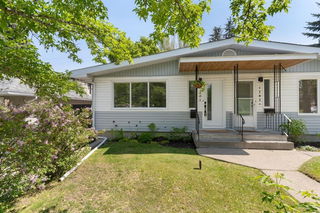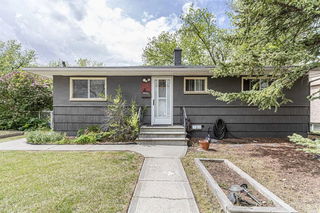This cozy 3-level split house is located in the well sought after Triwood (Charleswood, Brentwood, Collingwood) area which is renowned for its mature, tranquil atmosphere and strong community ties. With large lots, mid-century charm, and modern updates, it appeals to small families and professionals seeking a peaceful yet connected lifestyle.
This house has an open-concept living/dining area with natural light from large south-facing windows. Wood fireplace adds a cozy atmosphere on cold winter days. Upgraded kitchen with quartz countertop and new appliances. Its unique split-level design offers distinct living areas for privacy and functionality. 2 bright bedrooms on the upper level plus 2 additional bedrooms in the lower level (ideal for guests, teens, or a home office). 4-piece bathroom upstairs for convenience plus 3-piece bathroom on the lower level. Space in the basement for a potential 3rd bathroom. Elegant and durable hardwood and tile flooring throughout the house. Fully fenced backyard with mature trees providing a private space for kids, or potential gardening or entertaining. Legal basement suite provides potential rental income, which can be used to offset mortgage payments or even increase your borrowing power.
Steps from Nose Hill Park (one of North America’s largest urban parks), Confederation Park Golf Course, and top-rated schools like Senator Patrick Burns School. Quiet, tree-lined streets with parks, playgrounds, and community centers offering year-round activities.
Minutes from downtown Calgary, SAIT Polytechnic, and major roadways (e.g., Crowchild Trail and John Laurie Blvd). Note, the balcony sells as-is.







