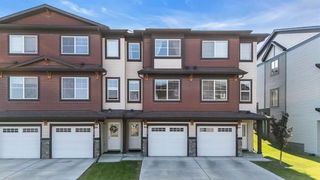Discover contemporary living in this beautiful 3-level townhome located in the highly sought-after community of Sage Hill, offering approx. 1,500 sq. ft. of well-designed living space with 4 spacious bedrooms, 2.5 bathrooms, a double attached garage, and extra storage. The bright, open-concept main floor features large windows, a sleek modern kitchen with stainless steel appliances, ample counter space, a large island, a dedicated dining area, and a cozy living room with an electric fireplace. Upstairs includes three generous bedrooms, including a primary suite with a walk-in closet and private 4-piece ensuite, while the lower level features a fourth bedroom or flex space with access to the garage. Two balconies offer outdoor relaxation, and laundry is conveniently located on the main floor. Currently tenanted at $2,420/month + utilities under a one-year lease until June 30, 2026—an excellent turnkey investment opportunity.







