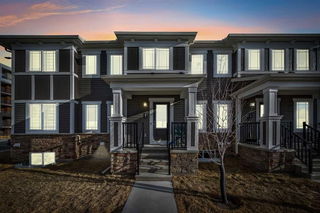OPEN HOUSE SATURDAY FROM 11 AM TO 1 PM AND SUNDAY 3 PM TO 5 PM UPGRADED KITCHEN | QUARTZ COUNTERTOPS | 3 BEDROOMS | 2.5 BATHS | DOUBLE ATTACHED GARAGE | BALCONY | BACK LANE ACCESS | 1,400+ SQFT | REAR DRIVEWAY
Welcome to this beautifully maintained freehold townhouse with no condo fees, ideally situated in the highly sought-after community of Cityscape in NE Calgary.
Offering over 1,400 sqft of thoughtfully designed living space, this bright , High End Finishings and stylish home features:
3 spacious bedrooms
2.5 bathrooms with upgraded sinks
An upgraded kitchen with quartz countertops
A private balcony—perfect for morning coffee or evening relaxation
Double attached garage
Rear driveway with back lane access for added parking convenience
The open-concept main floor is perfect for modern living, featuring a spacious living room, a dining area, and a well-appointed kitchen complete with quartz countertops, sleek cabinetry, and premium finishes. Large windows allow natural light to flood the space, creating an inviting and airy atmosphere. Step out onto the balcony for a breath of fresh air and enjoy the outdoors right from your main level.
Upstairs, the primary bedroom offers a private retreat with a walk-in closet and a 4-piece ensuite bathroom. Two additional bedrooms, another full bathroom with upgraded sinks, and an upper-level laundry area complete the second floor, offering comfort and practicality for any lifestyle.
Additional highlights include a rear-facing double attached garage, back alley access, and no condo fees—a rare and valuable combination in a vibrant, growing neighbourhood.
Located close to parks, schools, shopping, and public transit, this exceptional property offers a perfect blend of comfort, style, and convenience.
Don't miss the opportunity to make this upgraded, move-in-ready home in Cityscape yours—schedule your private viewing today!







