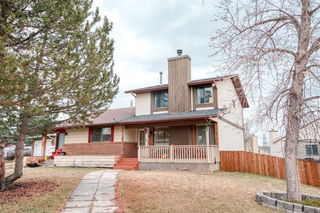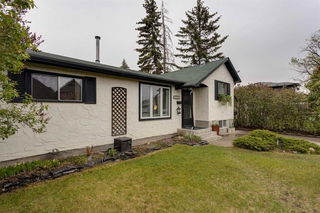Size
1388 sqft
Lot size
2120 sqft
Street frontage
-
Possession
-
Price per sqft
$432
Taxes
$3,152.25 (2024)
Parking Type
Detached Garage
Style
2 Storey,Attache
See what's nearby
Description
Open House 1-3:30 pm Saturday the 17th! Welcome to this beautiful home which is nestled in West Sprins Community! Just steps to the Elementary and Junior High schools, Playground, shops, restaurants, city transit and SO much more to enjoy! As you enter this home you are greeted with an open-floor plan, a good-sized living room that leads you through to the very functional kitchen come with stainless steel appliances and pantry! The natural light pouring in from the west-facing windows. The walnut hardwood floors lend a warm, cozy feeling to the space. The main floor is finished with half bathroom for your convenience. Upstairs, the primary bedroom has its own 3-piece Ensuite and with mountain and playground views! There are also two decent-sized bedrooms and four pieces of bathroom. Half-finished Basement comes with plenty of storage space. Outside, Imagine spending warm summer evenings sipping a cold drink on the patio, or sitting on the front porch enjoying playground views. Recently upgrades included newer gas stove (2024), Hood Fan (2024), Washer / Dryer (2024).
Broker: Homecare Realty Ltd.
MLS®#: A2221130
Property details
Parking:
2
Parking type:
Detached Garage
Property type:
Other
Heating type:
Forced Air
Style:
2 Storey,Attache
MLS Size:
1388 sqft
Lot front:
26 Ft
Listed on:
May 14, 2025
Show all details
Rooms
| Level | Name | Size | Features |
|---|---|---|---|
Main | Kitchen | 15.08 x 9.83 ft | |
Main | Dining Room | 16.83 x 6.33 ft | |
Main | Living Room | 16.58 x 12.17 ft |
Instant estimate:
Not Available
Insufficient data to provide an accurate estimate
i
High-
Mid-
Low-
Have a home? See what it's worth with an instant estimate
Use our AI-assisted tool to get an instant estimate of your home's value, up-to-date neighbourhood sales data, and tips on how to sell for more.







