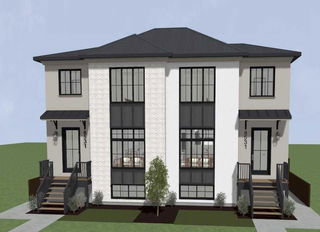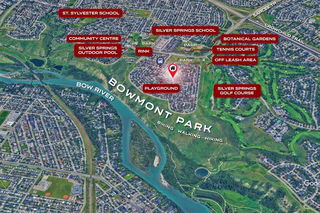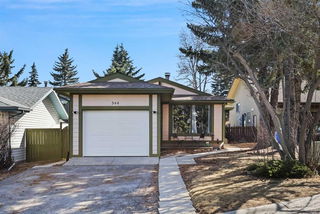Charming Family Home on a Massive R-CG Lot – Endless Possibilities!
Step into this adorable and spacious residence set on an expansive over 6,000 sq. ft. R-CG lot, offering incredible potential to make this home truly your own. The inviting main floor welcomes you with gleaming HARDWOOD floors, a tasteful tiled entryway, and a stunning heated sunroom that opens onto a large covered patio—perfect for year-round entertaining and relaxation.
Featuring three well-sized bedrooms on the main floor, the stylish 4-piece bathroom boasts a tile surround tub/shower, Corian countertops, and elegant Oak cabinetry. The fully finished basement adds two additional bedrooms and a beautifully renovated bathroom with a tile-surrounded shower, spacious vanity, and chic tile flooring.
Outside, the enormous backyard is an absolute showstopper, complete with a storage shed and ample space for an added garage or custom development—imagine the possibilities!
**BONUSES:** Brand new hot water tank (2025) and updated furnace main panel (2022) offer peace of mind for years to come.
Perfectly located just two blocks from Bowness High School, 2.5 blocks to the scenic Bow River Pathway, and close to shopping, public transportation, and all the amenities you need.
This home is a rare gem for families or investors looking for space, style, and versatility — don’t let it slip away!







