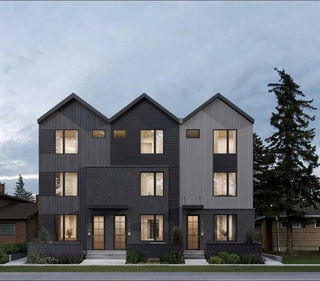Tucked away on a quiet, tree-lined street in desirable Chinook Park, this beautifully cared-for bungalow offers the perfect balance of comfort, space, and location. Just minutes from downtown and within walking distance to some of Calgary’s top-rated schools, this home is surrounded by long-time neighbors in a warm, welcoming community.
Inside, you’ll find over 1,200 sq ft of well-designed space featuring a bright living room with a cozy gas fireplace, a dedicated dining area, and a spacious upgraded kitchen with well-maintained cabinetry and countertops. The main floor also offers three generous bedrooms and a 5-piece bathroom—ideal for family living.
The fully finished basement expands your living space with a large family room, a games or play area, a fourth bedroom, and a 4-piece bathroom—perfect for guests or teens.
Out front, the driveway adds curb appeal and function, along with a single attached garage. Out back, enjoy a large, private backyard—ideal for summer barbecues, kids at play, or simply relaxing outdoors.
With close proximity to shopping, public transit, parks, and major routes, this home offers unbeatable access and everyday convenience in one of Calgary’s most established neighborhoods.







