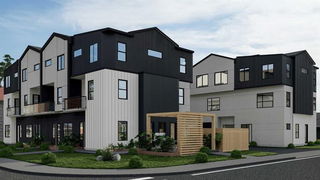***OPEN HOUSE Sat Oct. 18 from 2pm-4pm and Sun Oct 19 from 11-1:00pm***Welcome to this stunning corner-unit, 3-level townhouse located in the heart of Parkhill/Stanley Park. Boasting 3 bedrooms, 2.5 bathrooms and a private ROOF TOP PATIO with breathtaking year-round views, this home perfectly blends urban convenience with natural beauty. This location is truly hard to beat - 7 minute walk to the C-train, 8 minute drive downtown, 4 minute drive to Chinook Mall, 7 minute drive to the Calgary Stampede, and best of all, just one block away from beautiful Stanley Park, where you can enjoy easy access to riverside trails, tennis courts, swimming pools, tobogganing, an outdoor skating rink, sports fields, lawn bowling, ping pong tables and lush green space – ideal for outdoor enthusiasts. Inside this executive home, you’ll find an elegant interior finished with hardwood and tile flooring, soaring windows that flood the space with natural light, and a gourmet kitchen featuring quartz countertops, a large island, and custom cabinetry. The primary suite offers a spacious walk-in closet and a spa-inspired en-suite bathroom – your personal retreat at the end of the day. Additional highlights include a single attached garage (220V wired and EV ready), built in Sonos sound system (kitchen/living, master and rooftop), in-floor heating (ground floor and master ensuite), driveway, and low maintenance luxury throughout. This home is more than a place to live – it’s a lifestyle.







