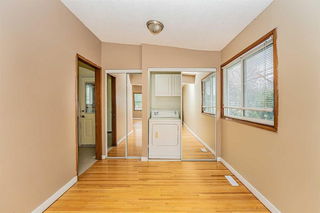OPEN HOUSE - SUNDAY JUNE 15 FROM 1-4 pm. This meticulously maintained home is fully move-in ready, with all major updates already complete: 50-year shingles, triple-pane windows, 2022 central A/C, high-efficiency furnace, R-50 insulation, and a radon mitigation system.
Outside, enjoy a low-maintenance, no-mow mature perennial garden both front and back—featuring a soothing pond, edible landscaping (raspberries, haskaps, garlic, onions), and built-in cedar planters ready for your favourite veggies or herbs. A new west-side fence and eavestroughs are currently underway for added peace of mind.
Inside, the bright kitchen is outfitted with stainless steel appliances, quartz countertops, and a versatile island with a floor-level vacuum port. Natural light fills the home thanks to oversized windows and a solar tube skylight.
The main level offers three bedrooms (two with blackout roll shutters) and a full 4-piece bathroom. Downstairs, you’ll find a fourth bedroom with an egress window, a cozy family room with gas fireplace and mid-century teak shelving, a half bath, a workshop/flex room, and generous storage. Bosch laundry and a central vacuum system are also included.
A detached oversized single garage with lane access rounds out this peaceful, energy-efficient property—a seamless blend of thoughtful updates, smart design, and natural beauty.
This is a home you can truly settle into and love from day one.







