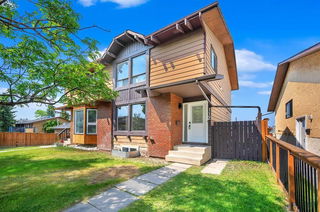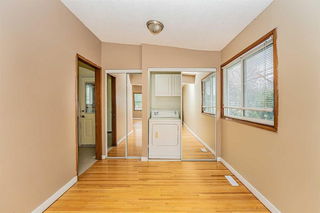MASSIVE PRICE ADJUSTMENT. This likely won't last long now. Call your Realtor and go and see it ! Welcome to 995 Berkley Drive NW in the desirable community of Beddington Heights. This four bedroom home features three levels of developed living space and a family friendly backyard, complete with cute patio and delicious apple trees. With tons of storage, and not one but two double garages, one attached and one detached, this home is perfect for those looking to add extra work space or multiple family vehicles. Walking into the home you are greeted with a foyer and coat closet, with a mud room just down the hall to keep the entry nice and tidy. The kitchen is bright and spacious, with ample counter space and storage. Next is your separate dining room leading into your living room which overlooks the front yard. This room is kept cozy with a classic wood burning fire place. New carpet has been installed in the living room and dining room. The main floor is completed with a 2 piece bathroom with laundry comprising of a brand new washer and brand new dryer. Heading upstairs you will find three well sized bedrooms, including primary with his and hers closets and a 2 piece ensuite bathroom. A four piece bathroom with tub completes the upper floor. Moving downstairs is a fully finished basement including a fourth bedroom with its own 3 piece ensuite bathroom. The large family room leads into a separate den for lots of space for family entertainment. Storage is a breeze in this house with two separate storage rooms. This home has everything you need and more, and is sure to go quickly so don't hesitate and contact your Realtor for a showing today!







