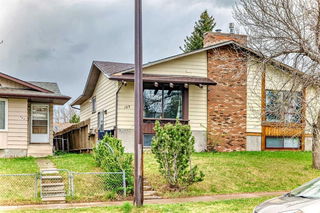PRICE REDUCTION! Charming & Updated | Scenic Patio Views | Walk to Nose Hill
Welcome to your perfect starter home in the highly sought-after community of Huntington Hills! This move-in-ready gem blends comfort, style, and an unbeatable location—with no condo fees.
Inside, you’ll find elegant maple hardwood and slate stone flooring throughout the main level and a modernized kitchen featuring granite countertops and a sleek backsplash—ideal for everyday cooking or entertaining. The home offers four spacious bedrooms (two up, two down), each filled with natural light, plus beautifully renovated bathrooms that add a touch of luxury. Additionally windows, water tank, washer, dryer, dishwasher, and main bedroom closet have been updated.
Step outside to your east-facing patio, the perfect spot to enjoy morning coffee or unwind in the evening while taking in peaceful, elevated views. The fully fenced yard adds privacy, ideal for pets, kids, or weekend get-togethers.
Enjoy the convenience of an attached single garage and the unbeatable location—just a short walk to the trails of Nose Hill Park and minutes from everyday essentials like Superstore, schools, and transit.
Don’t miss this fantastic opportunity to own a well-cared-for home in a prime location!







