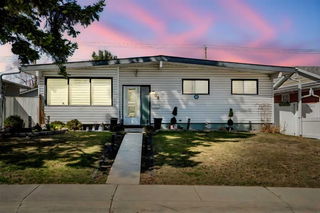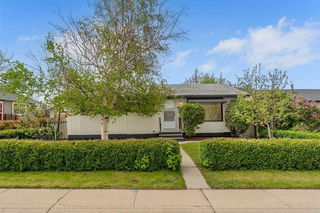Attention builders, developers, renovators and first-time home buyers!! Tucked on a spacious corner lot and just steps from green space and nearby schools, this three-bedroom, two-bathroom home offers a rare combination of location, lot size, and investment potential. Whether you're looking for your next home project or an addition to your investment portfolio, this property is full of promise. Offering approximately 2,100 square feet of total interior space, the home features a traditional layout with a cozy wood-burning fireplace in the basement—ideal for movie nights or winter evenings. The oversized garage is a bonus, complete with a heater for year-round functionality, whether you're parking, building, or storing. Additional parking pad would be excellent for RVs. Central air conditioning keeps things cool in the warmer months, while important updates – including a new roof in 2012 and a hot water tank replaced in 2018 – offer peace of mind.
There’s plenty of room inside and out to reimagine, renovate, or simply refresh to your vision. The generous lot presents opportunities for outdoor entertaining, gardening, or expansions. The primary bedroom serves as a relaxing retreat, with the potential to elevate for added comfort. Opportunity doesn’t always knock—sometimes, it parks itself on a sunny corner lot and waits for the right eye to see its potential. This home offers endless possibilities for homeowners or savvy investors ready to make it their own.







