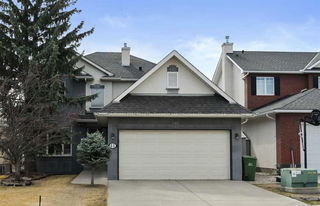Welcome to this beautiful family home in the sought after West Springs. Perfectly located, it offers the ideal balance of peace and convenience with only a 5-minute drive to nearby shopping centers and schools. Whether you enjoy a stroll in the park or a quick trip to the shops, this location provides everything you need right at your doorstep. As you enter, you're welcomed by a spacious, light-filled foyer. Just off to the right, a cozy den offers the perfect spot to enjoy a morning coffee or unwind with a good book. A dedicated main floor office offers privacy and flexibility for today's lifestyle needs. Head to the open-concept kitchen, a true highlight, beautifully designed with stylish cabinetry with sleek granite countertops, and tiled backsplash. Equipped with stainless steel appliances, this kitchen is perfect for both everyday meals and entertaining guests, offering both functionality and modern flair. The living room features large windows that fill the space with an abundance of natural light, creating a bright and inviting atmosphere. The combination of a cozy gas fireplace for the winter and central air conditioning for the summer ensures year-round comfort, making it the perfect spot for relaxation or entertaining. Head upstairs to discover three generously sized bedrooms. The primary bedroom is a true retreat, offering ample space to comfortably fit a king-size bed. It features a large walk-in closet with California closet built-in's and a stunning 5-piece ensuite bathroom, complete with a stand-up shower, a luxurious soaker tub, sleek Quartz countertops, and elegant tiled flooring. This serene space is designed to provide the ultimate in comfort and relaxation. A fully renovated 4-piece bathroom showcases a sleek contemporary design and modern finishes throughout. The two spare bedrooms are both spacious and thoughtfully designed with California closet built-in's, offering plenty of storage. Conveniently located on the main level, the laundry room is both functional and stylish—designed with daily living in mind. The fully finished basement features a spacious media area, wet bar, versatile office or gym space, fourth bedroom and a 3-piece bathroom—perfect for guests or extended living. The backyard features a spacious deck creating an ideal setup for summer BBQs or entertaining family and friends. Whether you're relaxing outdoors or hosting a gathering, this space offers both comfort and style, making it the perfect extension of your living area. Backyard also includes raised garden beds—ideal for those who love sustainable living and outdoor hobbies. Roof replaced in 2019.







