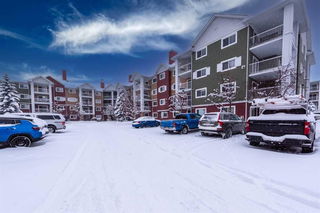The Point of Prestwick complex, is conveniently located close to schools, shopping and restaurants, ALL located within walking distance in S.E Calgary. (ALL UTILITIES are included in condo fee.) If you're looking for a great space that has been recently professionally renovated, this is it! This Home offers an abundance of benefits for condo living. Some of these include, IN-SUITE LAUNDRY, 2 TITLED PARKING STALLS, (ONE is MASSIVE) & previously was previously a hadicap stall. A large truck with ALL the doors open, fits in stall #123. Both of these underground stalls are located directly below the unit and are easy to get to from the stairs. You'll be located just down the hall from the elevator and lobby to enjoy the additional quiet and peaceful location of the building. YOUR TITLED STORAGE UNIT 5'X4'X8' is just around the corner from the lobby which the complex has a limited supply of! The layout of this unit offers a great size patio, living area, dining area, kitchen and both bedrooms. Shows bright, clean and easy with new light paint, baseboards, carpet, bathroom sink, toilet and modern black hardware. The kitchen presents Stainless steel appliances ( Fridge was recently purchased and replaced.) Have a look at the virtual tour we have provided. We're excited for you to see it! Make it yours today...







