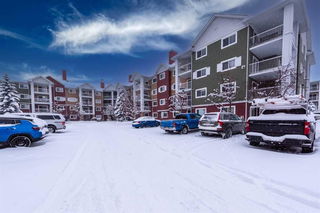Welcome to The Pointe at Prestwick in the heart of McKenzie Towne! This well-maintained main-floor condo offers the perfect blend of comfort, convenience, and style. The windows and door facing the street all have a security window film. Featuring 2 large bedrooms, including a spacious primary with walk-through closet and 4-piece ensuite, plus a second full 4-piece bath, this home is both functional and inviting. Enjoy a bright open-concept layout with plenty of natural light, laminate flooring, and a well-appointed kitchen ideal for both everyday cooking and entertaining. You will enjoy the convenience of your eat up breakfast bar, or host friends in the well proportioned dining room. Step outside to your walkout patio — perfect for morning coffee or easy entry right from the street (no stairs!). For those winter days, you'll love the convenience of your very own underground heated titled parking stall. Located just steps from shopping, schools, parks, and public transit, this home offers easy access to everything McKenzie Towne has to offer. With spacious interior, convenient in-suite laundry, and thoughtful upgrades throughout, this is low-maintenance condo living at its best! Super easy to show with immediate possession available.







