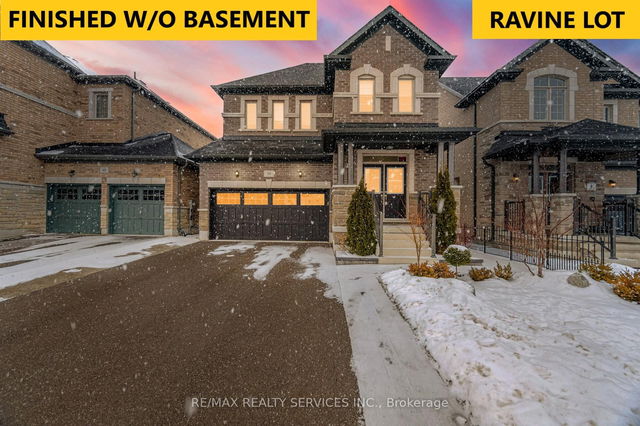Size
-
Lot size
3829 sqft
Street frontage
-
Possession
Flexible
Price per sqft
$500 - $600
Taxes
$6,467.25 (2024)
Parking Type
-
Style
2-Storey
See what's nearby
Description
**W/O Finished Basement & Ravine Lot** Executive Luxury Greenpark Built Stone Elevation House In Prestigious Southfields Village Caledon Community!! *2 Master Bedrooms & 3 Full Washrooms In 2nd Floor** Grand Double Door Main Entry! Separate Living, Dining & Family Rooms With Contemporary Engineered Hardwood Flooring! Dream Kitchen With Island, Granite Counter-Top & Elite Appliances!! Oak Staircase! 2nd Floor Comes With 4 Spacious Bedrooms! Master Bedroom Comes With 5 Pcs Ensuite & Walk-In Closet** 3 Full Washrooms In 2nd Floor** Spa Kind Master Ensuite With Upgraded Counter-Top, Oversize Shower & Double Sinks! Carpet Free House! Finished Walk-Out Basement With Separate Entrance, Recreation Room & Full Washroom!! Loaded With Pot Lights!! Walking Distance To Park, Etobicoke Creek & Trails. Must View House! Shows 10/10**
Broker: RE/MAX REALTY SERVICES INC.
MLS®#: W12053008
Property details
Parking:
6
Parking type:
-
Property type:
Detached
Heating type:
Forced Air
Style:
2-Storey
MLS Size:
2500-3000 sqft
Lot front:
36 Ft
Lot depth:
106 Ft
Listed on:
Apr 1, 2025
Show all details
Rooms
| Level | Name | Size | Features |
|---|---|---|---|
Ground | Family Room | 0.0 x 0.0 ft | |
Second | Bedroom 3 | 0.0 x 0.0 ft | |
Second | Bedroom 4 | 0.0 x 0.0 ft |
Show all
Instant estimate:
orto view instant estimate
$32,557
lower than listed pricei
High
$1,530,664
Mid
$1,467,343
Low
$1,398,731







