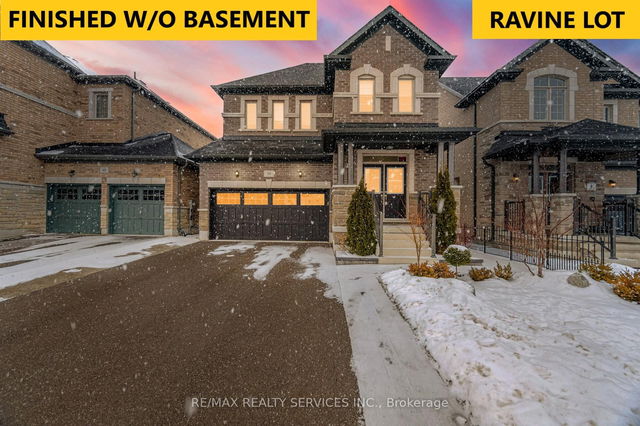Size
-
Lot size
3936 sqft
Street frontage
-
Possession
Flexible
Price per sqft
$520 - $624
Taxes
$6,690.25 (2024)
Parking Type
-
Style
2-Storey
See what's nearby
Description
Step into this breathtaking 4 + 2-bedroom home, where luxury, comfort, and modern design come together to create the ultimate living experience. Featuring two master bedrooms, a spacious living room, a cozy family room, and an elegant formal dining area, this home is perfect for family living and entertaining. The upgraded kitchen dazzles with built-in stainless steel appliances, quartz countertops throughout, stylish cabinetry, and modern tiles The interior is further elevated by gleaming hardwood floors, a grand hardwood staircase, and pot lights on the main floor and basement, creating a warm and inviting ambiance. Zebra blinds throughout the home add a sleek, modern touch, while the serene ravine lot offers privacy and tranquility in the expansive backyard, complete with interlocking at the front and back and a natural BBQ gas line hookup.Upstairs, three full washrooms with upgraded quartz finishes provide convenience and style. The fully legal walkout basement offers exceptional versatility, featuring a spacious bedroom and full washroom for tenants, perfect for rental income. The remaining half of the basement is reserved for the homeowners, complete with a lounge space and an upgraded washroom, ensuring privacy and comfort. The garage has been thoughtfully enhanced with modern steel garage doors, featuring sleek horizontal panels and high R-value insulation, ensuring energy efficiency and a contemporary aesthetic. This home combines thoughtful upgrades, ample living space, and unmatched potential, making it a rare and remarkable find. Schedule your private viewing today!
Broker: SWIFT GROUP REALTY LTD.
MLS®#: W11912390
Property details
Parking:
6
Parking type:
-
Property type:
Detached
Heating type:
Forced Air
Style:
2-Storey
MLS Size:
2500-3000 sqft
Lot front:
36 Ft
Lot depth:
107 Ft
Listed on:
Jan 8, 2025
Show all details
Rooms
| Level | Name | Size | Features |
|---|---|---|---|
Main | Living Room | 16.0 x 10.2 ft | Hardwood Floor, Large Window, Pot Lights |
Main | Kitchen | 15.3 x 12.6 ft | Hardwood Floor, Pot Lights |
Basement | Kitchen | 8.0 x 9.7 ft | Hardwood Floor, Gas Fireplace, Large Window |
Show all
Instant estimate:
orto view instant estimate
$38,213
lower than listed pricei
High
$1,586,414
Mid
$1,520,787
Low
$1,449,675







