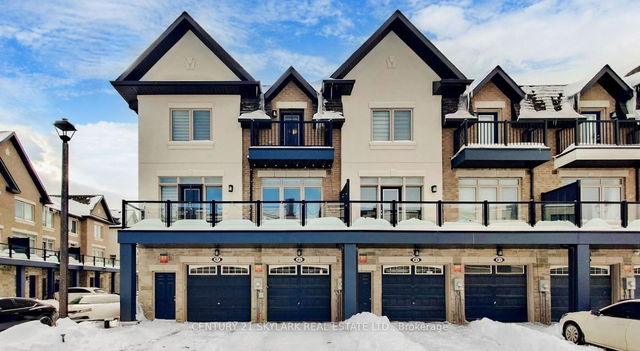Size
-
Lot size
2408 sqft
Street frontage
-
Possession
2025-09-30
Price per sqft
$418 - $557
Taxes
$4,321.55 (2025)
Parking Type
-
Style
2-Storey
See what's nearby
Description
Welcome to 32 Icefall Rd, located in the very desirable neighbourhood of Southfields Village, Caledon, perfect for families, with a great open concept layout. Within walking distance of 2 schools, a number of parks, the Southfields Community Center and a public library. Just 5 minutes from Brampton and 10 minutes from large grocery stores, this wonderfully taken care of townhouse offers 1630 square feet of living space. The main floor comprises of a large tiled foyer with a high ceiling, perfect for your Pinterest entry-way inspirations. A hallway leads to the hardwood floored living/dining area that can comfortably fit a 4+ seating dining table and large couch, a sizeable TV can be hung above the fireplace. The kitchen offers a significant amount of storage space, a granite countertop, large SS double door fridge, a deep dual SS sink and dimming lights, as well as a breakfast bar (raised countertop). The sliding doors (with automatic blinds) off of the breakfast area lead to the extra deep back yard with a deck and gazebo in the first half (second half of the bak yard offers a well-maintained lawn). Direct access from the garage and a 2 piece powder room as well. The upper level has a double-door entry into the primary bedroom, with large windows and an en-suite 4 piece bath and large walk-in closet (with a window as well). The en-suite bath is newly renovated with an extra long vanity (corian countertop with an integrated sink). The laundry room is also located on the upper level, making it easier to move laundry around between the 3 bedrooms. 2nd and 3rd bedrooms with closets are perfect for children or a home office. Basement offers a great layout, with all appliances on 1 side, a rough-in for a 4th bathroom. Basement also offers 2 egress (above-grade) windows which make converting it to a basement apartment much easier and offers great natural light. Furniture is negotiable if buyer wishes to purchase any of it.
Broker: HOMELIFE SIGNATURE REALTY
MLS®#: W12266587
Open House Times
Saturday, Jul 12th
1:00pm - 3:00pm
Sunday, Jul 13th
1:00pm - 3:00pm
Property details
Parking:
3
Parking type:
-
Property type:
Att/Row/Twnhouse
Heating type:
Forced Air
Style:
2-Storey
MLS Size:
1500-2000 sqft
Lot front:
19 Ft
Lot depth:
122 Ft
Listed on:
Jul 7, 2025
Show all details
Rooms
| Level | Name | Size | Features |
|---|---|---|---|
Main | Breakfast | 9.4 x 8.0 ft | |
Second | Other | 10.1 x 7.0 ft | |
Main | Kitchen | 10.7 x 8.0 ft |
Show all
Instant estimate:
orto view instant estimate
$10,389
lower than listed pricei
High
$861,906
Mid
$824,611
Low
$804,099
Have a home? See what it's worth with an instant estimate
Use our AI-assisted tool to get an instant estimate of your home's value, up-to-date neighbourhood sales data, and tips on how to sell for more.







