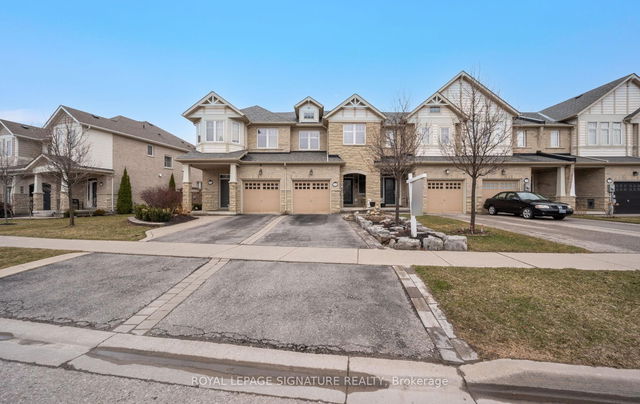22 Mcpherson Road



+38
- 4 bedroom houses for sale in Caledon
- 2 bedroom houses for sale in Caledon
- 3 bed houses for sale in Caledon
- Townhouses for sale in Caledon
- Semi detached houses for sale in Caledon
- Detached houses for sale in Caledon
- Houses for sale in Caledon
- Cheap houses for sale in Caledon
- 3 bedroom semi detached houses in Caledon
- 4 bedroom semi detached houses in Caledon
- There are no active MLS listings right now. Please check back soon!