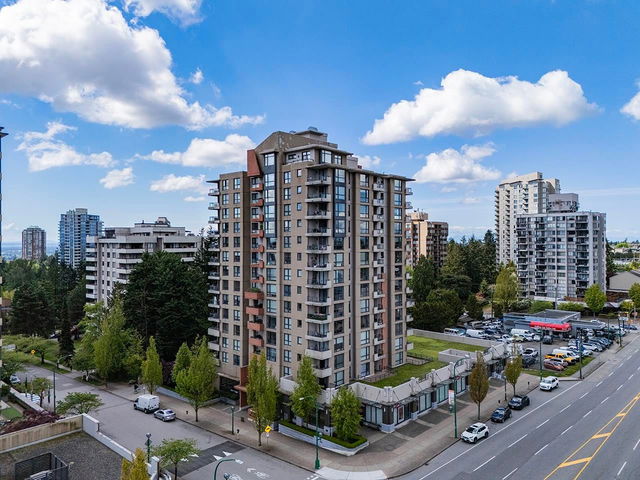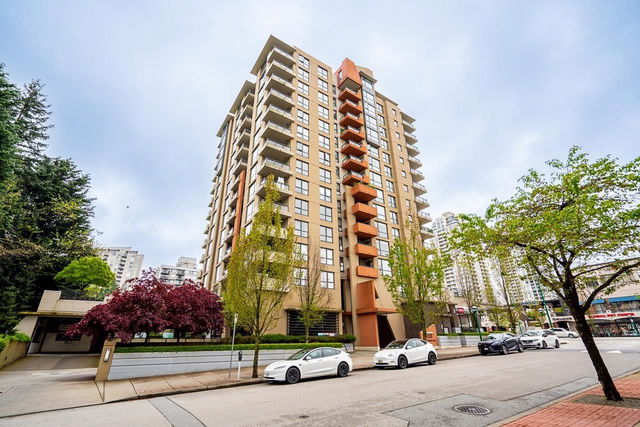| Name | Size | Features |
|---|---|---|
Primary Bedroom | 10.08 x 12.08 ft | |
Bedroom | 8.67 x 9.33 ft | |
Living Room | 11.42 x 12.08 ft |

About 1201 - 7225 Acorn Avenue
1201 - 7225 Acorn Avenue is a Burnaby condo for sale. 1201 - 7225 Acorn Avenue has an asking price of $729900, and has been on the market since May 2025. This 840 sqft condo has 2 beds and 2 bathrooms. 1201 - 7225 Acorn Avenue, Burnaby is situated in Highgate, with nearby neighbourhoods in Edmonds, West End, Deer Lake and South Slope.
Some good places to grab a bite are Cora, Freshslice Pizza or Subway. Venture a little further for a meal at one of Highgate neighbourhood's restaurants. If you love coffee, you're not too far from Starbucks located at 7155 Kingsway. Groceries can be found at Save-on-Foods which is only steps away and you'll find Highgate Dental only steps away as well. For those days you just want to be indoors, look no further than Nikkei National Museum & Cultural Centre to keep you occupied for hours. For nearby green space, Poplar Park and Powerhouse Park could be good to get out of your condo and catch some fresh air or to take your dog for a walk. As for close-by schools, Stride Avenue School Park is a 7-minute walk from 7225 Acorn Ave, Burnaby.
For those residents of 7225 Acorn Ave, Burnaby without a car, you can get around quite easily. The closest transit stop is a Bus Stop (Eastbound Kingsway @ Salisbury Ave) and is only steps away connecting you to Burnaby's public transit service. It also has route Edmonds Station/metrotown Station, and route Downtown/surrey Central Station Nightbus nearby.

Disclaimer: This representation is based in whole or in part on data generated by the Chilliwack & District Real Estate Board, Fraser Valley Real Estate Board or Greater Vancouver REALTORS® which assumes no responsibility for its accuracy. MLS®, REALTOR® and the associated logos are trademarks of The Canadian Real Estate Association.
- 4 bedroom houses for sale in Highgate
- 2 bedroom houses for sale in Highgate
- 3 bed houses for sale in Highgate
- Townhouses for sale in Highgate
- Semi detached houses for sale in Highgate
- Detached houses for sale in Highgate
- Houses for sale in Highgate
- Cheap houses for sale in Highgate
- 3 bedroom semi detached houses in Highgate
- 4 bedroom semi detached houses in Highgate






