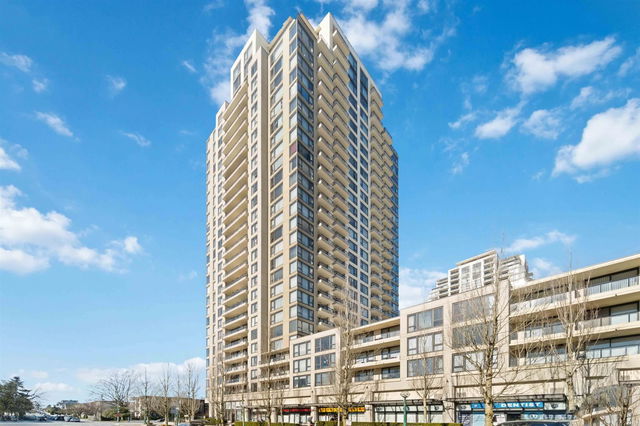Welcome to “West” by Bosa at Highgate Village. This well-maintained 2-bedroom, 2-bathroom home on the 27th floor offers breathtaking panoramic city and mountain views. Efficiently laid out 834 sqft of living space with a bright east-facing exposure, featuring granite countertops, stainless steel appliances, a mix of hardwood flooring and carpet. Includes 1 spacious parking and 1 storage locker. Building amenities include a gym, hot tub, and lounge. Unbeatable location steps to Highgate Village, Edmonds SkyTrain, community centre, shops, and dining. Open house: Sun. 6/8 2-4pm








