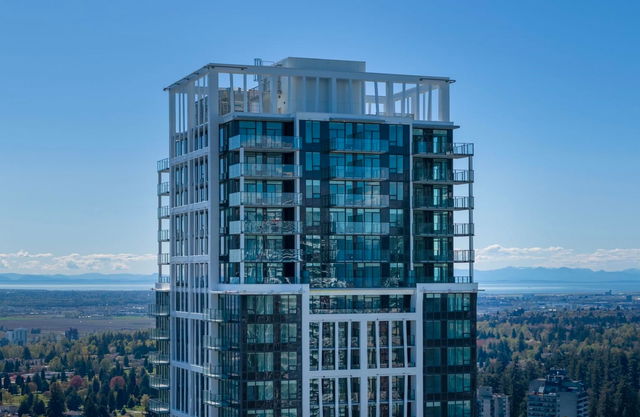Telford on the Walk, by INTRACORP! Absolutely spectacular southeast corner unit with Air conditioning. 3-bedroom, 2-bathroom, and one of the bedrooms offers a wall bed with an integrated desk. The incredible amenities include a 24/7 concierge, fitness centre, yoga room, party room, outdoor lounge with BBQ, theatre room, games room, karaoke room, parcel lockers, study room, dog wash, car wash, and bike repair station. Steps away from Metrotown Skytrain station, Metrotown Mall, Crystal Mall, Library, Bonsor Community Centre, Central Park, restaurant, school, and much more. Bonus: 2 Parking and 1 Locker! A must-see!








