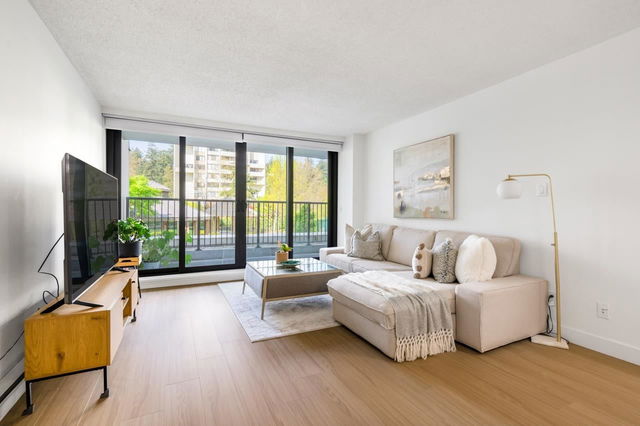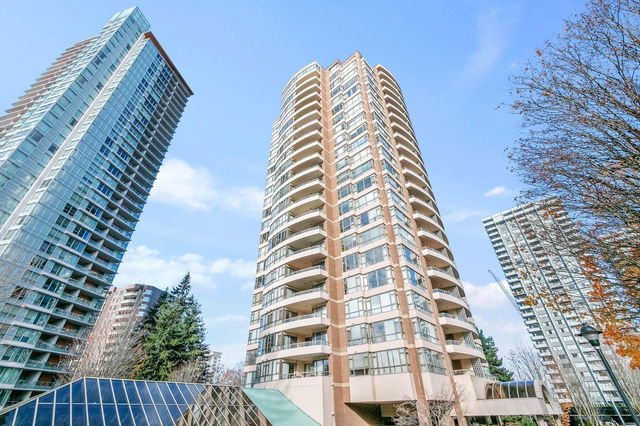| Name | Size | Features |
|---|---|---|
Foyer | 4.33 x 3.75 ft | |
Kitchen | 8.58 x 7.75 ft | |
Dining Room | 12.58 x 11.92 ft |

About 201 - 6455 Willingdon Avenue
201 - 6455 Willingdon Avenue is a Burnaby condo for sale. It was listed at $728000 in April 2025 and has 2 beds and 1 bathroom. Situated in Burnaby's Metrotown neighbourhood, South Slope, Killarney, Burnaby Hospital and Deer Lake are nearby neighbourhoods.
Some good places to grab a bite are Pizza Garden, Espeatea Cafe Metro Place or Boston Pizza. Venture a little further for a meal at one of Metrotown neighbourhood's restaurants. If you love coffee, you're not too far from Fondway Coffee Shop located at 4462 Beresford St. Groceries can be found at Canadian Food Market which is a 5-minute walk and you'll find Chen, Esther, DMD only a 3 minute walk as well. If you're in the mood for some entertainment, Cineplex Cinemas Metropolis is not far away from 6455 Willingdon Ave, Burnaby. Love being outside? Look no further than Kinnee Park and Maywood Park, which are both only steps away.
For those residents of 6455 Willingdon Ave, Burnaby without a car, you can get around quite easily. The closest transit stop is a Bus Stop (Northbound Willingdon Ave @ Mayberry St) and is a short distance away connecting you to Burnaby's public transit service. It also has route Metrotown Station/river District, route Metrotown Station/dunbar Loop/ubc, and more nearby.

Disclaimer: This representation is based in whole or in part on data generated by the Chilliwack & District Real Estate Board, Fraser Valley Real Estate Board or Greater Vancouver REALTORS® which assumes no responsibility for its accuracy. MLS®, REALTOR® and the associated logos are trademarks of The Canadian Real Estate Association.
- 4 bedroom houses for sale in Metrotown
- 2 bedroom houses for sale in Metrotown
- 3 bed houses for sale in Metrotown
- Townhouses for sale in Metrotown
- Semi detached houses for sale in Metrotown
- Detached houses for sale in Metrotown
- Houses for sale in Metrotown
- Cheap houses for sale in Metrotown
- 3 bedroom semi detached houses in Metrotown
- 4 bedroom semi detached houses in Metrotown






