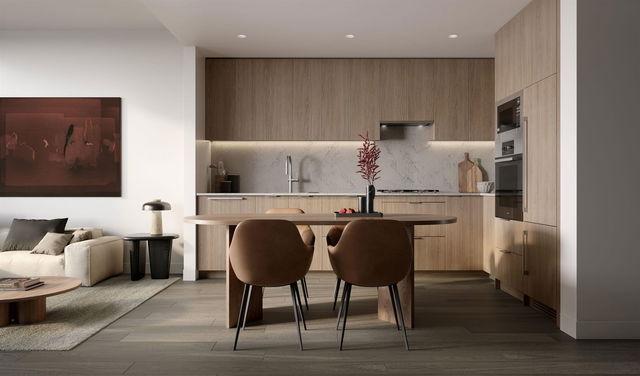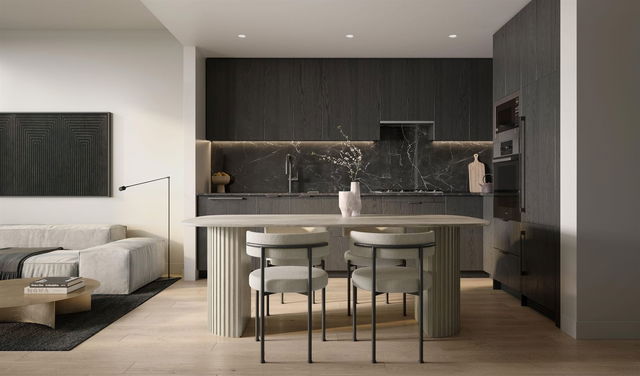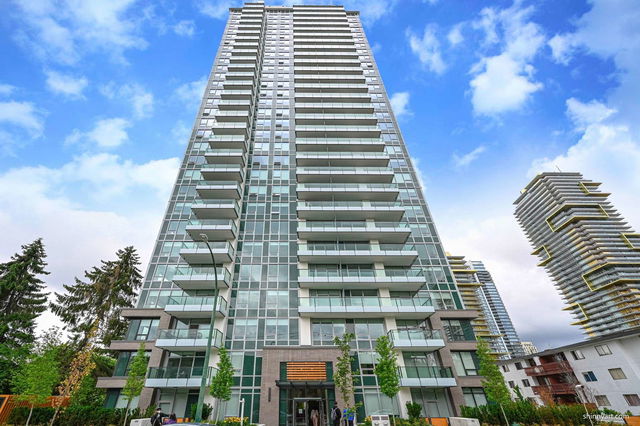| Name | Size | Features |
|---|---|---|
Kitchen | 9.58 x 12.67 ft | |
Dining Room | 6.67 x 10.50 ft | |
Living Room | 9.50 x 10.50 ft |

About 709 - 6263 Cassie Avenue
709 - 6263 Cassie Avenue is a Burnaby condo for sale. 709 - 6263 Cassie Avenue has an asking price of $1131900, and has been on the market since February 2025. This condo has 3 beds, 2 bathrooms and is 912 sqft. 709 - 6263 Cassie Avenue resides in the Burnaby Metrotown neighbourhood, and nearby areas include South Slope, Killarney, Deer Lake and Burnaby Hospital.
Some good places to grab a bite are Boston Pizza, Subway or Freshii. Venture a little further for a meal at one of Metrotown neighbourhood's restaurants. If you love coffee, you're not too far from Tim Hortons located at 6200 McKay Ave. Groceries can be found at Nature's Essence Health Products which is a 3-minute walk and you'll find Chen, Esther, DMD only steps away as well. If you're in the mood for some entertainment, Cineplex Cinemas Metropolis is not far away from 6263 Cassie Ave, Burnaby. For nearby green space, Kinnee Park and Maywood Park could be good to get out of your condo and catch some fresh air or to take your dog for a walk.
Transit riders take note, 6263 Cassie Ave, Burnaby is only steps away to the closest public transit Bus Stop (Eastbound Central Blvd @ Willingdon Ave) with route Metrotown Station/stanley Park, route Metrotown Station/river District, and more.

Disclaimer: This representation is based in whole or in part on data generated by the Chilliwack & District Real Estate Board, Fraser Valley Real Estate Board or Greater Vancouver REALTORS® which assumes no responsibility for its accuracy. MLS®, REALTOR® and the associated logos are trademarks of The Canadian Real Estate Association.
- 4 bedroom houses for sale in Metrotown
- 2 bedroom houses for sale in Metrotown
- 3 bed houses for sale in Metrotown
- Townhouses for sale in Metrotown
- Semi detached houses for sale in Metrotown
- Detached houses for sale in Metrotown
- Houses for sale in Metrotown
- Cheap houses for sale in Metrotown
- 3 bedroom semi detached houses in Metrotown
- 4 bedroom semi detached houses in Metrotown






