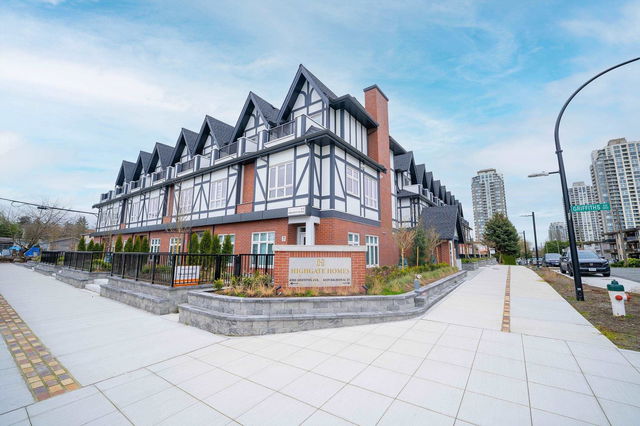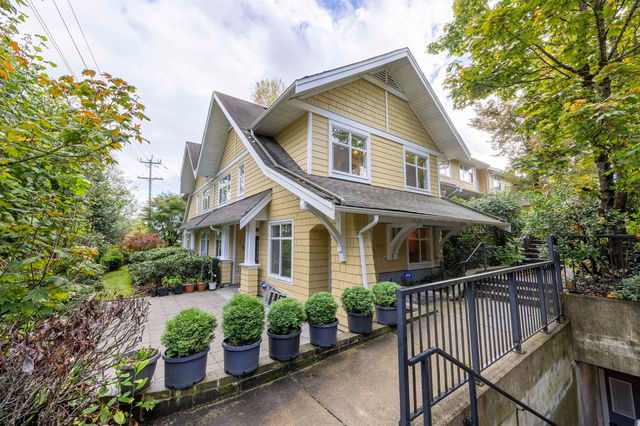| Name | Size | Features |
|---|---|---|
Kitchen | 11.42 x 12.92 ft | |
Living Room | 11.50 x 13.08 ft | |
Dining Room | 11.42 x 9.58 ft |

About 1204 - 6085 Irmin Street
1204 - 6085 Irmin Street is a Burnaby townhouse for sale. It was listed at $1498000 in April 2025 and has 4 beds and 3 bathrooms. 1204 - 6085 Irmin Street, Burnaby is situated in Metrotown, with nearby neighbourhoods in Highgate, South Slope, Big Bend and Deer Lake.
Groceries can be found at Nana's Bakery which is a 3-minute walk and you'll find Yu Wilfred Dr a 9-minute walk as well. For those days you just want to be indoors, look no further than Nikkei National Museum & Cultural Centre to keep you occupied for hours. If you're in the mood for some entertainment, Michael J Fox Theatre is not far away from 6085 Irmin St, Burnaby. For nearby green space, Buller-Beresford Park Site and McPherson Park could be good to get out of your townhouse and catch some fresh air or to take your dog for a walk.
If you are looking for transit, don't fear, there is a Bus Stop (Southbound Gilley Ave @ Rumble St) a 3-minute walk.

Disclaimer: This representation is based in whole or in part on data generated by the Chilliwack & District Real Estate Board, Fraser Valley Real Estate Board or Greater Vancouver REALTORS® which assumes no responsibility for its accuracy. MLS®, REALTOR® and the associated logos are trademarks of The Canadian Real Estate Association.
- 4 bedroom houses for sale in Metrotown
- 2 bedroom houses for sale in Metrotown
- 3 bed houses for sale in Metrotown
- Townhouses for sale in Metrotown
- Semi detached houses for sale in Metrotown
- Detached houses for sale in Metrotown
- Houses for sale in Metrotown
- Cheap houses for sale in Metrotown
- 3 bedroom semi detached houses in Metrotown
- 4 bedroom semi detached houses in Metrotown






