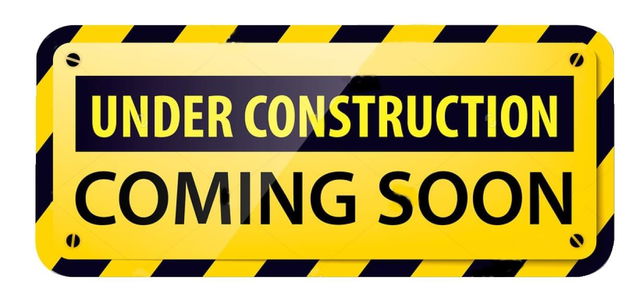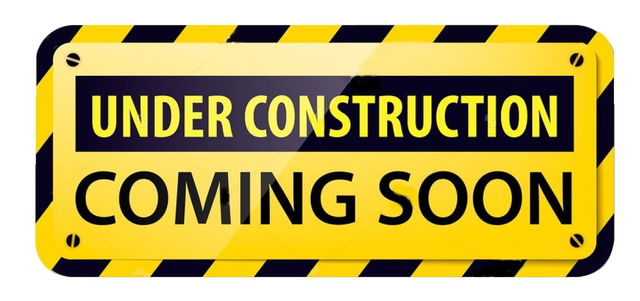| Name | Size | Features |
|---|---|---|
Living Room | 15.00 x 13.00 ft | |
Foyer | 5.00 x 5.00 ft | |
Dining Room | 10.00 x 11.50 ft |

About 5717 Forglen Drive
Located at 5717 Forglen Drive, this Burnaby duplex is available for sale. 5717 Forglen Drive has an asking price of $2478000, and has been on the market since March 2025. This duplex has 5 beds, 5 bathrooms and is 2750 sqft. 5717 Forglen Drive resides in the Burnaby Metrotown neighbourhood, and nearby areas include Deer Lake, Green Tree Village, Highgate and South Slope.
5717 Forglen Dr, Burnaby is only a 6 minute walk from Starbucks for that morning caffeine fix and if you're not in the mood to cook, Cattle Cafe, Mongolian Hotpot and Obanhmi are near this duplex. Groceries can be found at Maxim's Bakery which is a 6-minute walk and you'll find Oakmount Dental a 4-minute walk as well. If you're in the mood for some entertainment, Cineplex Cinemas Metropolis is not far away from 5717 Forglen Dr, Burnaby. If you're an outdoor lover, duplex residents of 5717 Forglen Dr, Burnaby are a 3-minute walk from Deer Lake Park and Royal Oakland Park.
For those residents of 5717 Forglen Dr, Burnaby without a car, you can get around quite easily. The closest transit stop is a Bus Stop (Northbound Nelson Ave @ Grafton St) and is not far connecting you to Burnaby's public transit service. It also has route Lougheed Station/metrotown Station nearby.

Disclaimer: This representation is based in whole or in part on data generated by the Chilliwack & District Real Estate Board, Fraser Valley Real Estate Board or Greater Vancouver REALTORS® which assumes no responsibility for its accuracy. MLS®, REALTOR® and the associated logos are trademarks of The Canadian Real Estate Association.
- 4 bedroom houses for sale in Metrotown
- 2 bedroom houses for sale in Metrotown
- 3 bed houses for sale in Metrotown
- Townhouses for sale in Metrotown
- Semi detached houses for sale in Metrotown
- Detached houses for sale in Metrotown
- Houses for sale in Metrotown
- Cheap houses for sale in Metrotown
- 3 bedroom semi detached houses in Metrotown
- 4 bedroom semi detached houses in Metrotown






