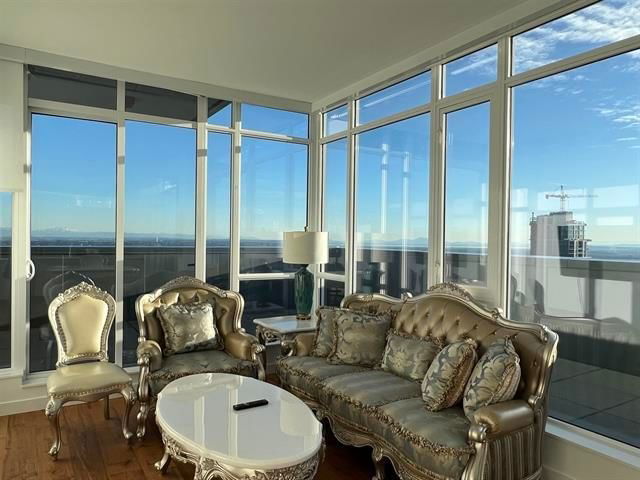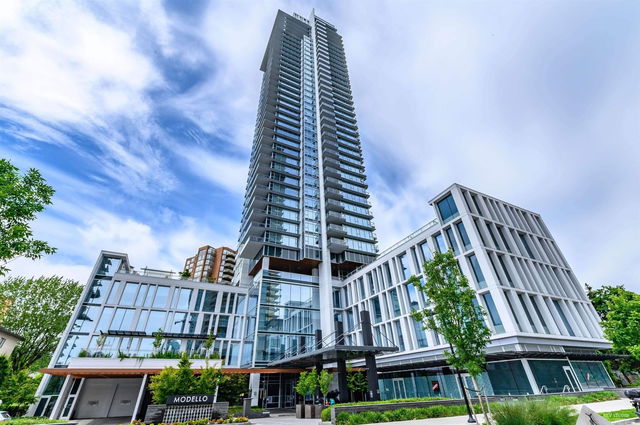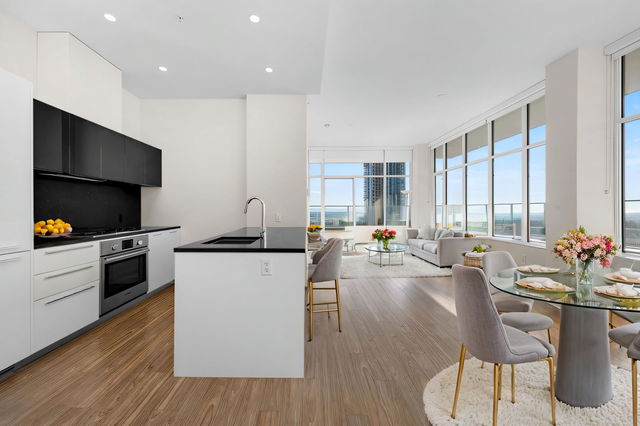| Name | Size | Features |
|---|---|---|
Primary Bedroom | 13.50 x 11.50 ft | |
Bedroom | 10.50 x 12.33 ft | |
Kitchen | 11.00 x 8.00 ft |

About 3802 -
3802 - is a Burnaby condo for sale. 3802 - has an asking price of $1680000, and has been on the market since January 2025. This condo has 2 beds, 3 bathrooms and is 1334 sqft. 3802 - , Burnaby is situated in Metrotown, with nearby neighbourhoods in Deer Lake, South Slope, Green Tree Village and Burnaby Hospital.
Want to dine out? There are plenty of good restaurant choices not too far from 4688 Kingsway, Burnaby.Grab your morning coffee at Jugo Juice located at 4700 Kingsway. Groceries can be found at PriceSmart which is only steps away and you'll find Metro Pointe Orthodontics only steps away as well. If you're in the mood for some entertainment, Cineplex Cinemas Metropolis is not far away from 4688 Kingsway, Burnaby. If you're an outdoor lover, condo residents of 4688 Kingsway, Burnaby are only a 5 minute walk from Old Orchard Park and Kinnee Park.
For those residents of 4688 Kingsway, Burnaby without a car, you can get around rather easily. The closest transit stop is a Bus Stop (Eastbound Kingsway @ McKay Ave) and is only steps away connecting you to Burnaby's public transit service. It also has route Edmonds Station/metrotown Station, and route Downtown/surrey Central Station Nightbus nearby.

Disclaimer: This representation is based in whole or in part on data generated by the Chilliwack & District Real Estate Board, Fraser Valley Real Estate Board or Greater Vancouver REALTORS® which assumes no responsibility for its accuracy. MLS®, REALTOR® and the associated logos are trademarks of The Canadian Real Estate Association.
- 4 bedroom houses for sale in Metrotown
- 2 bedroom houses for sale in Metrotown
- 3 bed houses for sale in Metrotown
- Townhouses for sale in Metrotown
- Semi detached houses for sale in Metrotown
- Detached houses for sale in Metrotown
- Houses for sale in Metrotown
- Cheap houses for sale in Metrotown
- 3 bedroom semi detached houses in Metrotown
- 4 bedroom semi detached houses in Metrotown






