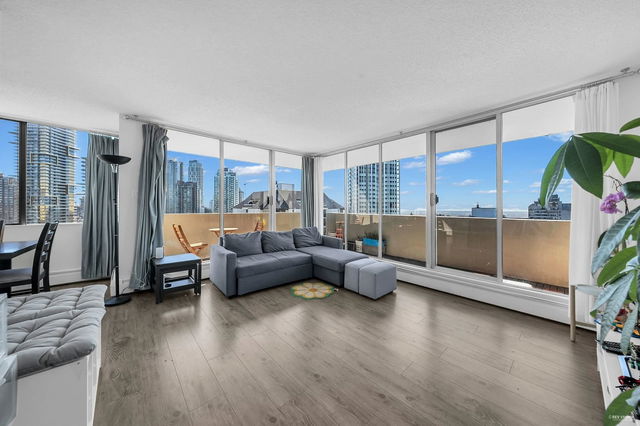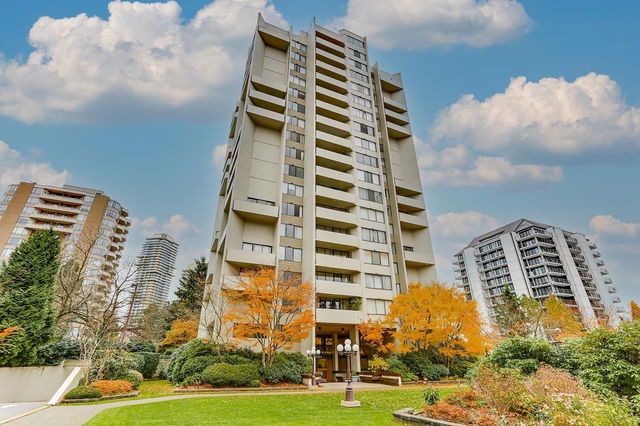| Name | Size | Features |
|---|---|---|
Living Room | 11.08 x 13.00 ft | |
Dining Room | 7.83 x 8.83 ft | |
Kitchen | 7.67 x 9.75 ft |

About 1802 - 4300 Mayberry Street
1802 - 4300 Mayberry Street is a Burnaby condo for sale. It has been listed at $698000 since April 2025. This 933 sqft condo has 2 beds and 2 bathrooms. 1802 - 4300 Mayberry Street, Burnaby is situated in Metrotown, with nearby neighbourhoods in Killarney, South Slope, Burnaby Hospital and Deer Lake.
4300 Mayberry St, Burnaby is only a 5 minute walk from Fondway Coffee Shop for that morning caffeine fix and if you're not in the mood to cook, Pizza Garden, Espeatea Cafe Metro Place and Boston Pizza are near this condo. Groceries can be found at Nature's Essence Health Products which is only a 5 minute walk and you'll find Chen, Esther, DMD a 3-minute walk as well. If you're in the mood for some entertainment, Cineplex Cinemas Metropolis is not far away from 4300 Mayberry St, Burnaby. If you're an outdoor lover, condo residents of 4300 Mayberry St, Burnaby are a short distance away from Kinnee Park and Maywood Park.
If you are reliant on transit, don't fear, 4300 Mayberry St, Burnaby has a public transit Bus Stop (Northbound Willingdon Ave @ Mayberry St) a short walk. It also has route Metrotown Station/river District, route Metrotown Station/dunbar Loop/ubc, and more close by.

Disclaimer: This representation is based in whole or in part on data generated by the Chilliwack & District Real Estate Board, Fraser Valley Real Estate Board or Greater Vancouver REALTORS® which assumes no responsibility for its accuracy. MLS®, REALTOR® and the associated logos are trademarks of The Canadian Real Estate Association.
- 4 bedroom houses for sale in Metrotown
- 2 bedroom houses for sale in Metrotown
- 3 bed houses for sale in Metrotown
- Townhouses for sale in Metrotown
- Semi detached houses for sale in Metrotown
- Detached houses for sale in Metrotown
- Houses for sale in Metrotown
- Cheap houses for sale in Metrotown
- 3 bedroom semi detached houses in Metrotown
- 4 bedroom semi detached houses in Metrotown






