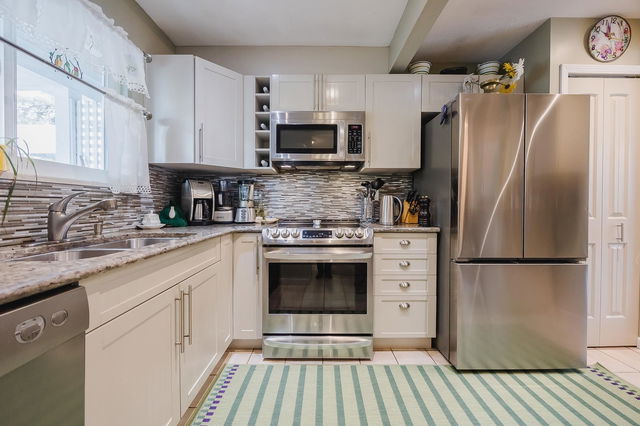| Name | Size | Features |
|---|---|---|
Foyer | 4.33 x 9.42 ft | |
Kitchen | 9.58 x 8.83 ft | |
Dining Room | 9.08 x 11.83 ft |

About 2893 Neptune Crescent
Located at 2893 Neptune Crescent, this Burnaby townhouse is available for sale. It was listed at $900000 in March 2025 and has 3 beds and 2 bathrooms. 2893 Neptune Crescent, Burnaby is situated in Lougheed, with nearby neighbourhoods in Forest Hills, Coquitlam West, UniverCity and The Crest.
Groceries can be found at Centaurus Market which is not far and you'll find Lougheed Wellness Centre an 8-minute walk as well. Love being outside? Look no further than Simon Fraser Hills Park and Stoney Creek Ravine Park, which are both only steps away.
For those residents of 2893 Neptune Crescent, Burnaby without a car, you can get around rather easily. The closest transit stop is a Bus Stop (Northbound Eastlake Dr @ Centaurus Dr) and is nearby connecting you to Burnaby's public transit service. It also has route Lougheed Station/metrotown Station, and route Lougheed Station/brentwood Station nearby.

Disclaimer: This representation is based in whole or in part on data generated by the Chilliwack & District Real Estate Board, Fraser Valley Real Estate Board or Greater Vancouver REALTORS® which assumes no responsibility for its accuracy. MLS®, REALTOR® and the associated logos are trademarks of The Canadian Real Estate Association.
- 4 bedroom houses for sale in Lougheed
- 2 bedroom houses for sale in Lougheed
- 3 bed houses for sale in Lougheed
- Townhouses for sale in Lougheed
- Semi detached houses for sale in Lougheed
- Detached houses for sale in Lougheed
- Houses for sale in Lougheed
- Cheap houses for sale in Lougheed
- 3 bedroom semi detached houses in Lougheed
- 4 bedroom semi detached houses in Lougheed






