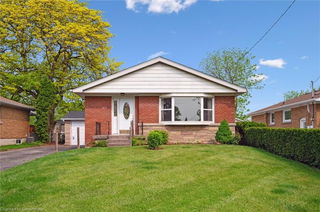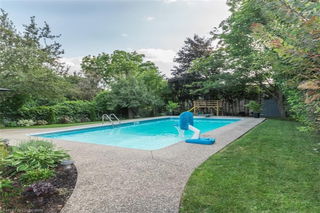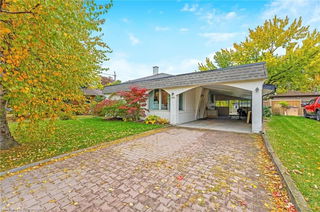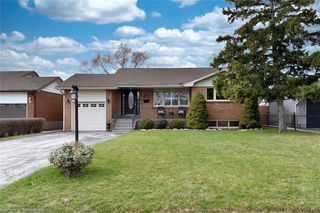673 Drury Lane




About 673 Drury Lane
673 Drury Lane is a Burlington detached house which was for sale. It was listed at $1089999 in April 2025 but is no longer available and has been taken off the market (Sold Conditional) on 1st of May 2025.. This detached house has 3+1 beds, 2 bathrooms and is 1134 sqft. Situated in Burlington's Brant neighbourhood, Freeman, Roseland, Mountainside and Palmer are nearby neighbourhoods.
For groceries there is Goodness Me Natural Food Market which is a 5-minute walk.
If you are looking for transit, don't fear, 673 Drury Ln, Burlington has a public transit Bus Stop (Drury / Woodward) a short walk. It also has route Central close by.
© 2025 Information Technology Systems Ontario, Inc.
The information provided herein must only be used by consumers that have a bona fide interest in the purchase, sale, or lease of real estate and may not be used for any commercial purpose or any other purpose. Information deemed reliable but not guaranteed.
- 4 bedroom houses for sale in Brant
- 2 bedroom houses for sale in Brant
- 3 bed houses for sale in Brant
- Townhouses for sale in Brant
- Semi detached houses for sale in Brant
- Detached houses for sale in Brant
- Houses for sale in Brant
- Cheap houses for sale in Brant
- 3 bedroom semi detached houses in Brant
- 4 bedroom semi detached houses in Brant
- There are no active MLS listings right now. Please check back soon!



