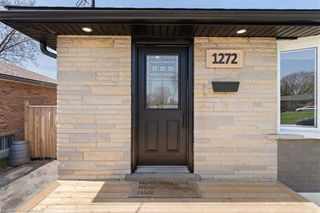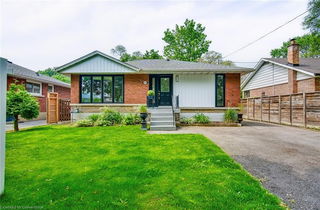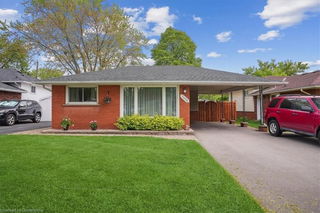Impeccably maintained and truly one-of-a-kind, this home offers the ideal combination of style, space, and versatility. Thoughtfully designed to accommodate multi-generational living or generate rental income, it features a smart and functional layout. Bright, open-concept design with tons of natural sunlight, creating an airy and welcoming atmosphere throughout. Warm and inviting living room, highlighted by a custom feature wall with a statement fireplace and built-in TV niche. The modern kitchen boasts high-end stainless steel appliances, sleek finishes, and ample counter space, perfect for everyday cooking, entertaining guests, or hosting family meals. A convenient walkout from the kitchen leads to the main-level deck, ideal for quick barbecuing. Generously sized bedrooms and a fully finished, self-contained basement apartment with its own private entrance. The lower level includes a full kitchen with stainless steel appliances, a spacious living and dining area, a large bedroom and a 3-piece bathroom. Separate laundry on each level for privacy and convenience. Enjoy the expansive and private backyard, complete with a deck and a hot tub, your personal retreat for unwinding or enjoying summer meals. A powered shed adds extra value, perfect for a workshop or additional storage. Located on a deep, mature lot (50 x 120 ft) in a quiet, family-friendly pocket of North Burlington, this home is just minutes to the QEW, GO Train, top-rated schools, Costco, restaurants, shopping, and essential amenities. Double bonus, minutes to trendy Downtown Burlington and the Lake! With over 2,000 sq ft of finished living space, this is a rare opportunity to own a beautifully updated home in an unbeatable location, perfect for long-term living and future growth.







