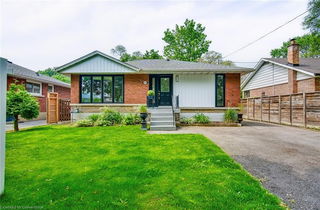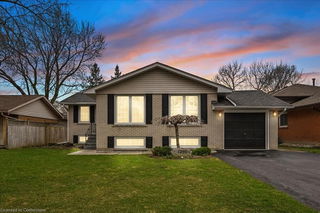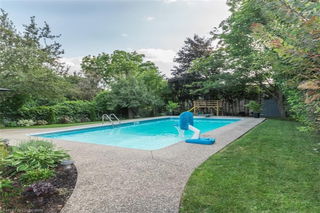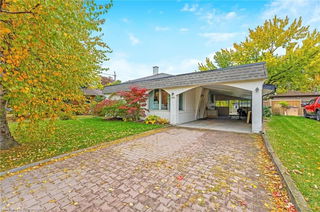Welcome to this fabulous, updated bungalow located in the heart of the family-friendly Mountainside neighborhood! This charming home offers a spacious and inviting living area, complete with hand-scraped hardwood flooring and ceramics in kitchen & bathroom. The main level features three well-appointed bedrooms and an elegant four-piece bathroom with luxurious heated floors! The living room, with rich engineered flooring and California shutters, is perfect for entertaining. The kitchen and dining area overlook a generous sized, backyard oasis that features a gorgeous, rustic look, patterned concrete patio, private hot tub area with gazebo, and serene landscaping—ideal for relaxation or entertaining. Adding to its appeal, the home has a separate side entrance that leads to a super spacious open-concept lower level. This space includes a kitchenette, living and dining area, an office nook, and an additional bedroom with a full three-piece bathroom. The thoughtful layout is perfect for multi-generational living, providing both independence and convenience for extended family members. The single garage and long double driveway provide ample parking for all your needs. With Clarksdale Public school right across the street, and loads of shopping and highway access nearby, it will tick a lot of boxes!







