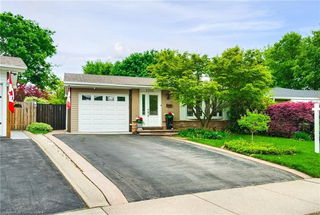Welcome to your next adventure! This beautifully updated 3-bedroom, 2-bath raised brick bungalow offers comfort, style, and serenity. From the charming front entrance with its garden bed and updated door, step into a bright interior featuring crown molding, hardwood, and travertine flooring. Sun-filled living and dining areas flow into a chef’s kitchen with granite counters, a gas range, built-in microwave, and a buffet/barista nook—plus direct access to a backyard oasis. The primary bedroom offers a deep closet, while the updated main bath blends modern flair with classic touches. Side door perfect for in-law potential. Downstairs, enjoy a spacious carpet-free family room with a gas fireplace and oversized windows, a versatile bonus room for a gym, office, or guest space, and a second full bath with a glass-door shower. Out back, unwind in your private, serene, fully fenced two-tiered backyard oasis. Features a patio with gas hookup for BBQ, a garden shed, and stone steps leading to a lower-level flagstone patio, pond and peaceful waterfall—all surrounded by mature trees. Perfect for morning coffee or evening entertaining. Located in a prime area, walking distance to schools, parks, recreation center, and moments away from Costco, cinemas, restaurants, golf, and highway access. This home is truly move-in ready.







