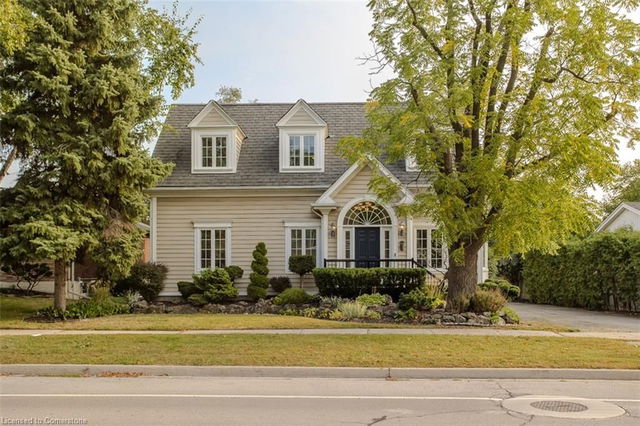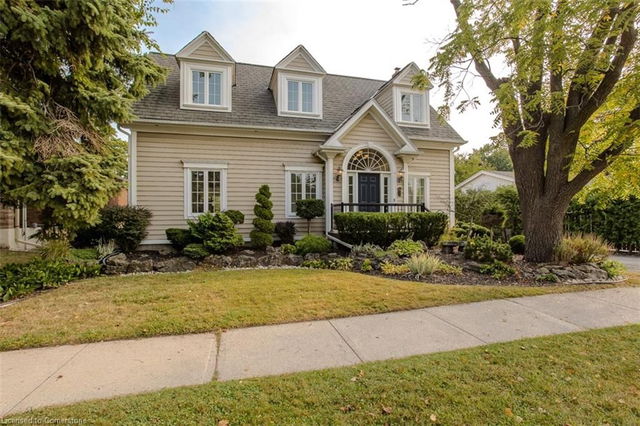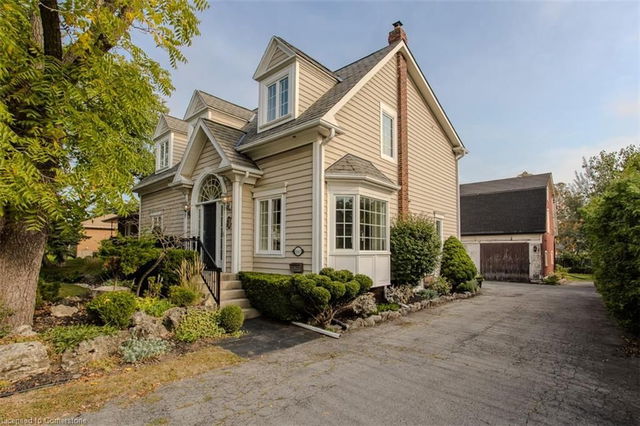599 Cumberland Avenue




About 599 Cumberland Avenue
599 Cumberland Avenue is a Burlington detached house which was for sale, near Rexway Drive. Listed at $1799000 in September 2024, the listing is no longer available and has been taken off the market (Terminated) on 23rd of January 2025. 599 Cumberland Avenue has 4+1 beds and 3 bathrooms. 599 Cumberland Avenue resides in the Burlington Roseland neighbourhood, and nearby areas include Shoreacres, Brant, Freeman and Palmer.
Nearby grocery options: BulkBarn is only a 5 minute walk.
Living in this Roseland detached house is easy. There is also Rexway / Cumberland Bus Stop, only steps away, with route Central nearby.
© 2026 Information Technology Systems Ontario, Inc.
The information provided herein must only be used by consumers that have a bona fide interest in the purchase, sale, or lease of real estate and may not be used for any commercial purpose or any other purpose. Information deemed reliable but not guaranteed.
- 4 bedroom houses for sale in Roseland
- 2 bedroom houses for sale in Roseland
- 3 bed houses for sale in Roseland
- Townhouses for sale in Roseland
- Semi detached houses for sale in Roseland
- Detached houses for sale in Roseland
- Houses for sale in Roseland
- Cheap houses for sale in Roseland
- 3 bedroom semi detached houses in Roseland
- 4 bedroom semi detached houses in Roseland
- There are no active MLS listings right now. Please check back soon!



