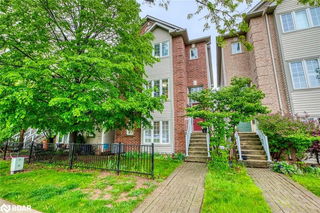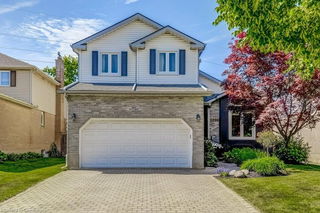Welcome to Little Ireland – One of Southeast Burlington’s Most Coveted Neighbourhoods! This exceptionally spacious 4-level side split offers room for the whole family to spread out and enjoy. Featuring 3 generous bedrooms, with hardwood flooring, upstairs, including a beautifully updated 3-piece ensuite in the Primary suite, and an updated main bath serving the additional two bedrooms. The main level welcomes you with a bright foyer, formal living and dining rooms with hardwood floors, and a cozy family room off the kitchen—all overlooking a stunning 4-season sunroom. The kitchen and sunroom offer views of the inviting backyard pool, with Appleby Tennis Club courts just beyond the fence. You’ll also find a main floor laundry room, powder room, and a versatile 4th bedroom (garage conversion—easily converted back if desired). The lower level features a spacious recreation room with bar, a large office/bedroom with oversized closet, and an updated 3-piece bath. Lots of options for Multi Generational living in this home! Ample storage in the crawl space completes this well-designed home. Located within walking distance to Pauline Johnson and Nelson schools, and just minutes to Appleby GO Station and shopping—this is a rare opportunity to own a home in this sought-after community. Don’t wait—homes in Little Ireland don’t come up often!







