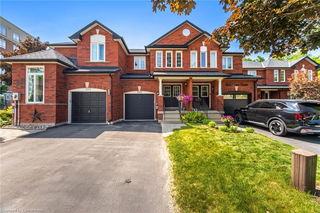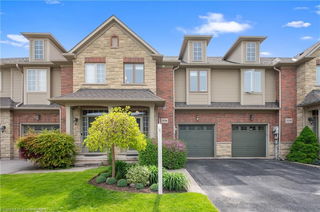FULLY RENOVATED 3 BEDROOM, 3 BATH FREEHOLD TOWNHOME IN BURLINGTON'S ORCHARD NEIGHBOURHOOD Welcometo this beautifully fi nished carpet-free townhouse with 2000+ sqft of fi nished living space and $$$ spent on premium upgrades. Nestled in theAlexander's PS catchment, this desirable home on a cul-de-sac off ers quiet and safe living for your family and kids. Step into a bright, open-concept main fl oor fl ooded with natural light, featuring 9-ft ceiling, premium fl ooring, and energy-saving LED pot lights throughout. The fullyrenovated kitchen is a culinary dream with quartz countertop, stylish backsplash, and top-of-the-line stainless steel appliances. A handcraftedoak staircase leads you to the upper level where you'll be welcomed by a huge master bedroom (a home owner's dream) with a fullyrenovated ensuite, designer accent wall, LED pot lights, plus a spacious walk-in closet. Two additional full-size bedrooms and a renovatedbathroom complete this family home with comfort and convenience at every turn. The fully fi nished basement adorned with custom accentwalls is the perfect retreat for movie nights with family or entertaining your guests, with a separate home-offi ce nook. Lastly, a fencedbackyard with a patio off ers extra space for your family to relax and bond over BBQ. Additional upgrades include new front window panes(2025), Smart door-lock (2025), high-effi ciency furnace (2022), A/C (2020), Washer/Dryer (2020), new roof (2018), electric stove (2025),dishwasher (2023), refrigerator (2024), and a newer hot-water tank (owned). That's not all! The garage is equipped with a 240V EV chargingpoint (Level 2) - a modern convenience for electric car owners. Located just minutes from Appleby GO, Bronte Creek Conservation Area,Orchard neighborhood park, top-rated Orchard schools, shopping, dining, and QEW/403, this home delivers the ultimate blend of safety and convenience.







