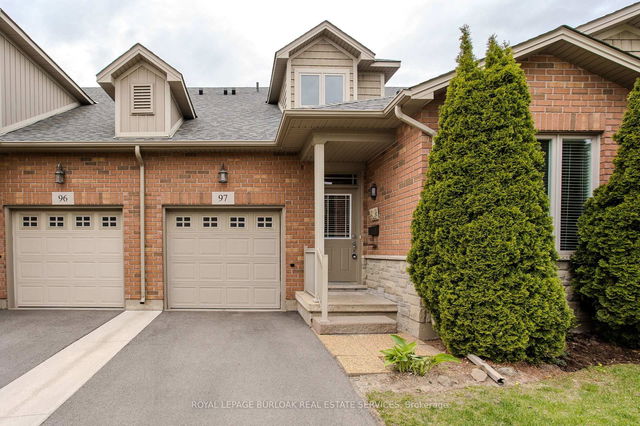5186 Thornburn Drive




About 5186 Thornburn Drive
5186 Thornburn Drive is a Burlington att/row/twnhouse which was for sale. Asking $998000, it was listed in June 2025, but is no longer available and has been taken off the market (Sold Conditional) on 2nd of July 2025.. This 1500-2000 sqft att/row/twnhouse has 3 beds and 4 bathrooms. Situated in Burlington's Uptown neighbourhood, Industrial Burlington, Orchard, Tansley and Rose are nearby neighbourhoods.
Want to dine out? There are plenty of good restaurant choices not too far from 5186 Thornburn Dr, Burlington.Grab your morning coffee at Tim Hortons located at 4499 Mainway. Nearby grocery options: Aslan Market is a 7-minute walk.
Living in this Uptown att/row/twnhouse is easy. There is also Mainway / Norjohn Bus Stop, not far, with route North Service nearby.
- 4 bedroom houses for sale in Uptown
- 2 bedroom houses for sale in Uptown
- 3 bed houses for sale in Uptown
- Townhouses for sale in Uptown
- Semi detached houses for sale in Uptown
- Detached houses for sale in Uptown
- Houses for sale in Uptown
- Cheap houses for sale in Uptown
- 3 bedroom semi detached houses in Uptown
- 4 bedroom semi detached houses in Uptown
- There are no active MLS listings right now. Please check back soon!



