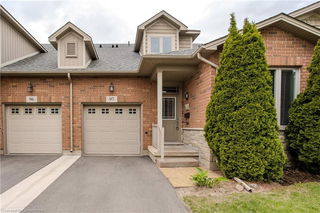Maintenance fees
$477.07
Locker
None
Exposure
S
Possession
Flexible
Price per sqft
$522 - $587
Taxes
$5,878.1 (2025)
Outdoor space
-
Age of building
16-30 years old
See what's nearby
Description
Welcome to this meticulously maintained townhome located in the highly sought-after Villages of Brantwell, a premier adult lifestyle community that offers both comfort and connection. Perfectly suited for those looking to grow into a welcoming, community-oriented neighbourhood, this home is steps away from the vibrant community clubhouse, where you can take part in yoga, social gatherings, and a variety of events year-round. The charming stone and brick façade is framed by beautiful perennial gardens that provide an inviting first impression. Step inside to 1,719 SF of living space with a bright and welcoming entry with soaring ceilings, setting the tone for the open-concept design throughout the main floor. The spacious kitchen is a true highlight, featuring granite countertops, tile backsplash, stainless steel appliances, a dedicated coffee bar, and ample cabinetry perfect for everyday living and entertaining. The living room boasts a rich hardwood floor, a cozy gas fireplace, sloped ceiling, and direct walkout to a private yard ideal for enjoying morning coffee or evening downtime. The main floor primary bedroom offers convenient living, complete with a large picture window, walk-in closet, and a modern 3pc ensuite featuring a glass walk-in shower with built-in bench. An additional large bedroom and 2pc powder room round out the main level. Upstairs, the spacious loft landing offers flexible space for a home office, lounge, or family room. A generously sized bedroom with walk-in closet and a 4pc bathroom completes the upper level perfect for guests. The backyard features a partially fenced concrete patio with privacy trees an ideal spot for a morning coffee or quiet relaxation. This home is the perfect blend of lifestyle, community, and comfort in one of Burlington's most desirable enclaves. Just minutes away from shopping, dining, highways, golf and more! Don't miss out!
Broker: ROYAL LEPAGE BURLOAK REAL ESTATE SERVICES
MLS®#: W12238126
Property details
Neighbourhood:
Parking:
2
Parking type:
Other
Property type:
Condo Townhouse
Heating type:
Forced Air
Style:
Bungaloft
Ensuite laundry:
Yes
MLS Size:
1600-1799 sqft
Listed on:
Jun 21, 2025
Show all details
Rooms
| Name | Size | Features |
|---|---|---|
Bedroom | 9.4 x 10.9 ft | |
Kitchen | 14.6 x 12.7 ft | |
Family Room | 12.1 x 16.1 ft |
Show all
Instant estimate:
orto view instant estimate
$10,821
higher than listed pricei
High
$990,967
Mid
$949,821
Low
$909,565
Have a home? See what it's worth with an instant estimate
Use our AI-assisted tool to get an instant estimate of your home's value, up-to-date neighbourhood sales data, and tips on how to sell for more.
BBQ Permitted
Club House
Games Room
Party Room
Visitor Parking
Included in Maintenance Fees
Common Element
Building Insurance







