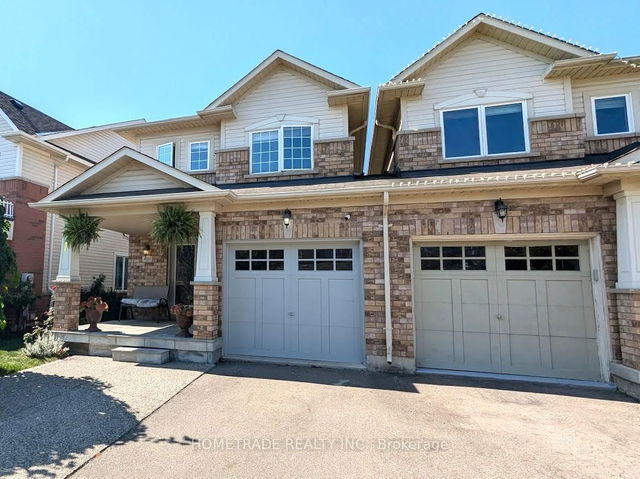Nestled on a quiet, low-traffic street and set on a desirable pie-shaped lot backing onto a picturesque ravine, this renovated semi-detached home combines modern style with natural beauty. Just minutes from highly rated schools, parks, and trails with quick access to Appleby GO and the QEW/403it offers both comfort and convenience.Inside, an open-concept layout shines with pot lights, new windows, and hardwood flooring throughout completely carpet-free. The bright white kitchen with premium finishes and modern lighting flows seamlessly into the dining and living areas, making it perfect for both daily living and entertaining.Step outside to a spacious covered deck with skylights, overlooking the ravine and a fully fenced backyard that provides both privacy and a safe place for children or pets to play.Upstairs, generous bedrooms include a primary suite with an upgraded open closet featuring custom lighting, while the updated bathrooms reflect todays best designs. Major systems have been thoughtfully updated, including an upgraded HVAC system, ensuring year-round comfort and peace of mind.This home delivers it allmodern upgrades, elegant pot-lit interiors, a stunning white kitchen, a secure fenced yard, and a rare ravine pie-shaped lot in one of Burlingtons most desirable communities.







