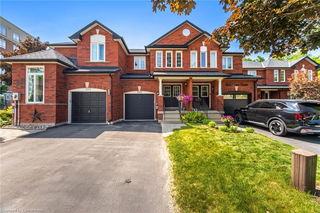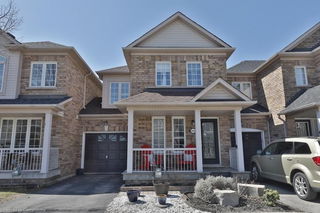Welcome to this beautiful Gem in Burlington! Freehold Townhome (Over 1900 sq ft of total living space) with finished basement fronting on a quiet family friendly street and backing onto one of the best parks in a sought after neighbourhood. This home greets you with an abundance of natural light through large windows and no neighbours at the back,and has no carpet throughout. Recently renovated(2021) Eat-in Kitchen equipped with Quartz Countertops,an island and lots of storage. All the stainless Steel appliances were upgraded in 2021. Bright open concept living combined with a modern upgraded kitchen and dining make this stunning home combines style,comfort, and unbeatable convenience in one perfect package Step out to a private, fully fenced backyard with a large wooden deck and a perfect spot to enjoy BBQ, perfect for entertaining or unwinding in nature. The second floor hosts a full 4-piece bathroom and three generously sized bedrooms. Located in a vibrant neighbourhood, you'll have easy access to Burlington's best amenities including Highly Ranked Schools,Parks, Groceries, Restaurants, Public transit, Highways, etc. A must-see home offering luxury, style & prime location!







