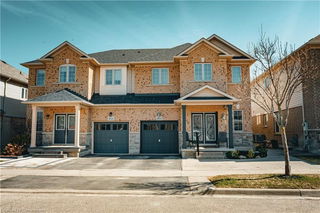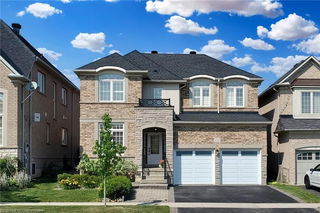Welcome home. Nestled on a quiet street in sought-after Alton Village, this spacious 2-storey family home offers the perfect blend of comfort, style, and functionality. The main floor features an open-concept layout with rich hardwood flooring, a cozy gas fireplace in the family room, and a stunning chef’s kitchen complete with a large two-tone working island with seating, ideal for both everyday living and entertaining. Walk out from the dining area to your private backyard oasis, featuring a stone patio, pergola, and hot tub, perfect for al fresco dining and year-round enjoyment. Upstairs, the generous primary bedroom boasts a 4-piece ensuite with a stand-alone shower and a soaker tub. Three additional bedrooms, a 4-piece family bath, and convenient bedroom-level laundry complete the second floor. The fully finished lower level offers a large rec room and a flexible space ideal for guests, a home office, or playroom. providing plenty of room for the entire family. This move-in-ready home combines modern design with practical features.. just steps away from schools, parks and shopping.







