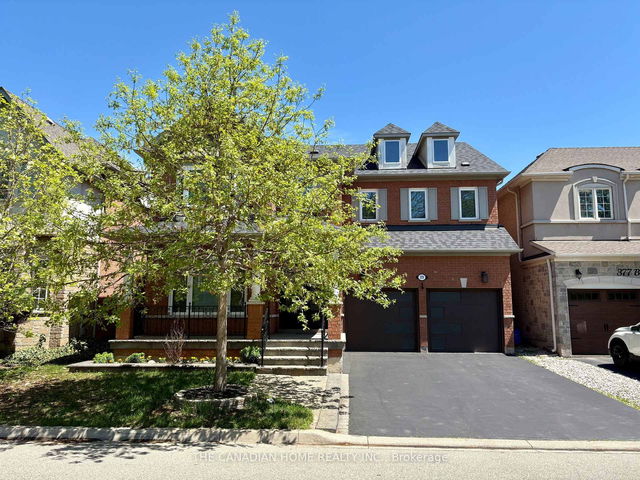Size
-
Lot size
5209 sqft
Street frontage
-
Possession
Flexible
Price per sqft
$633 - $760
Taxes
$8,704.09 (2024)
Parking Type
-
Style
2-Storey
See what's nearby
Description
Tucked at the end of a quiet cul-de-sac in one of South Burlingtons most desirable neighbourhoods offering over 4,000 sq ft of beautifully finished living space. With 4+1 bedrooms and 4 bathrooms, this home has all the room your family needs plus more! This stunning all-brick twostorey home sits on a private, mature pie-shaped lot with direct gate access to Nelson Rec Centre & High School. Inside, wide plank white oak floors flow through the main and upper levels. Formal Livingroom with F/P, Formal Dining, Great room off the Kitchen with F/P, Main floor office w/ B/I. The updated kitchen features quartz counters, stainless steel appliances, and a large island w/access to the backyard! Mudroom/Laundry room with inside garage entry & Side door to backyard. Primary Bedroom with W/I closet and updated Ensuite! 3 more generous sized bdrms! Fully Finished basement with nanny/in law suite bedroom,3pc bath, rec room, utility rm & Walk out. Updates include new windows/doors (2023), hot tub (2023), and an outdoor lounge with fireplace and TV.
Broker: RE/MAX ESCARPMENT GOLFI REALTY INC.
MLS®#: W12078430
Property details
Parking:
6
Parking type:
-
Property type:
Detached
Heating type:
Forced Air
Style:
2-Storey
MLS Size:
2500-3000 sqft
Lot front:
42 Ft
Lot depth:
124 Ft
Listed on:
Apr 11, 2025
Show all details







