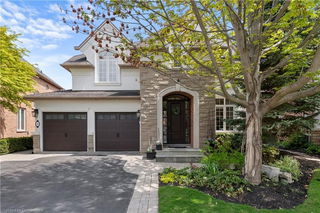Size
-
Lot size
5266 sqft
Street frontage
-
Possession
Flexible
Price per sqft
$699 - $839
Taxes
$7,536.72 (2025)
Parking Type
-
Style
2-Storey
See what's nearby
Description
Nestled on a premium lot in the highly sought-after Lakeshore Woods community, this beautifully updated Rosehaven O'Reilly model exemplifies modern elegance and upscale living in Southwest Oakville. With approximately 2927 sqft total finished living space, this home combines sophisticated design with functionality, offering the perfect layout for both families and entertainers alike. The heart of the home is the chef-inspired kitchen, featuring top-of-the-line appliances, stylish pendant lighting, and a generous centre island. The open-concept layout flows seamlessly into the bright family room, where large upgraded windows provide picturesque views of the private, landscaped backyard complete with a solar-heated, in-ground saltwater pool and cascading waterfall. The luxurious primary suite offers a true retreat, complete with a spa-like ensuite showcasing heated floors, a freestanding soaking tub, and a glass-enclosed walk-in shower. The professionally finished basement enhances the homes versatility, featuring a spacious recreation room, an additional bedroom, and a full bathroom ideal for guests, teens, or extended family. A thoughtfully designed main-floor mudroom with garage access and ample built-in cabinetry adds both style and everyday convenience. Take a short stroll to the lake, where endless recreational options await whether its walking or cycling along scenic trails, playing tennis or pickleball, or enjoying the nearby dog park and splash pad. The well-maintained parks, nature trails, and local beaches are all part of this exceptional neighbourhood, with Bronte Village offering trendy bars, cafes, and shopping, as well as the exclusive yacht club. This exceptional home offers a rare opportunity to enjoy the perfect blend of luxury, comfort, and community lifestyle in one of Oakvilles most prestigious lakeside neighborhoods. Welcome to 138 Tawny Crescent.
Broker: The Agency
MLS®#: W12150599
Property details
Parking:
5
Parking type:
-
Property type:
Detached
Heating type:
Forced Air
Style:
2-Storey
MLS Size:
2500-3000 sqft
Lot front:
45 Ft
Lot depth:
115 Ft
Listed on:
May 15, 2025
Show all details
Rooms
| Level | Name | Size | Features |
|---|---|---|---|
Basement | Other | 17.0 x 18.0 ft | |
Main | Other | 12.0 x 22.0 ft | |
Second | Bedroom | 14.3 x 12.8 ft |
Show all
Instant estimate:
orto view instant estimate
$118,017
lower than listed pricei
High
$2,076,657
Mid
$1,979,983
Low
$1,892,744
Have a home? See what it's worth with an instant estimate
Use our AI-assisted tool to get an instant estimate of your home's value, up-to-date neighbourhood sales data, and tips on how to sell for more.







