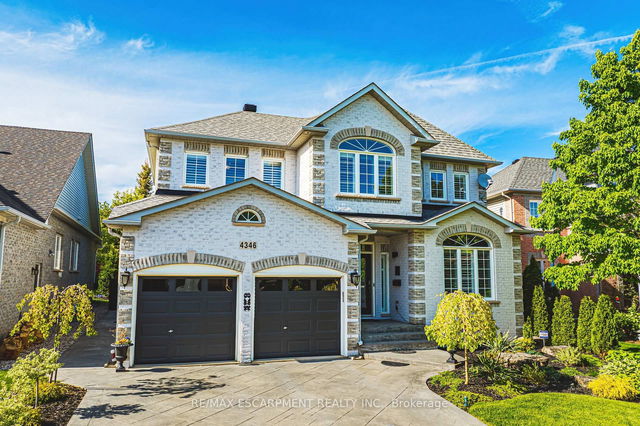Size
-
Lot size
5402 sqft
Street frontage
-
Possession
2025-06-25
Price per sqft
$608 - $730
Taxes
$9,310 (2024)
Parking Type
-
Style
2-Storey
See what's nearby
Description
SPACIOUS 4+1 Bedroom 2.5 Bath Family Home in Quiet, Prestigious MILLCROFT neighborhood. Two min WALK to Charles Beaudoin public school! Boasting over 3,400 sq ft of total Finished Living Space! With Soaring Ceilings over 17 ft High, a cozy gas Fireplace & an Abundance of Natural Light - the GREAT Room is the SHOWSTOPPER! Great Rm Opens to the Eat-In-Kitchen with W/O to the Deck - providing Seamless Flow when Entertaining! Sep Formal Dining & Living Rms as well as a gorgeous Main Lvl Home Office with Vaulted ceiling & French Doors. Convenient Main Lvl Laundry near Garage Door Entry & Powder Rm. Curved Railings & Lighted Display Nooks offer unique Charm & Character. All FOUR Upstairs BEDs are Generously Sized. The Primary Suite features a Walk In Closet & 5 Pc Spa Like Ensuite with Soaker Tub. Main Upstairs Bath has Dbl vanity. Bsmt Level is Partially Finished with High Ceiling & Lrg Windows in Rec Rm. Good sized 5th Bsmt Bedroom. LOTS of Unfin Storage Space. Lrg Pie Shaped Lot is Fully Fenced & Private with Mature Trees. Your own Backyard Retreat! This Fantastic house awaits your personal upgrades to transform it into your Forever Family Home! Ideally located near Top Rated Schools, Parks, Shopping & Restaurants. A great opportunity to live in Millcroft!
Broker: ONE PERCENT REALTY LTD.
MLS®#: W12170611
Property details
Parking:
4
Parking type:
-
Property type:
Detached
Heating type:
Forced Air
Style:
2-Storey
MLS Size:
2500-3000 sqft
Lot front:
44 Ft
Lot depth:
121 Ft
Listed on:
May 23, 2025
Show all details
Rooms
| Level | Name | Size | Features |
|---|---|---|---|
Second | Bedroom 4 | 16.7 x 10.7 ft | |
Second | Bedroom 3 | 13.4 x 11.7 ft | |
Basement | Other | 10.2 x 8.0 ft |
Show all
Instant estimate:
orto view instant estimate
$46,411
lower than listed pricei
High
$1,852,254
Mid
$1,778,489
Low
$1,679,896
Have a home? See what it's worth with an instant estimate
Use our AI-assisted tool to get an instant estimate of your home's value, up-to-date neighbourhood sales data, and tips on how to sell for more.







