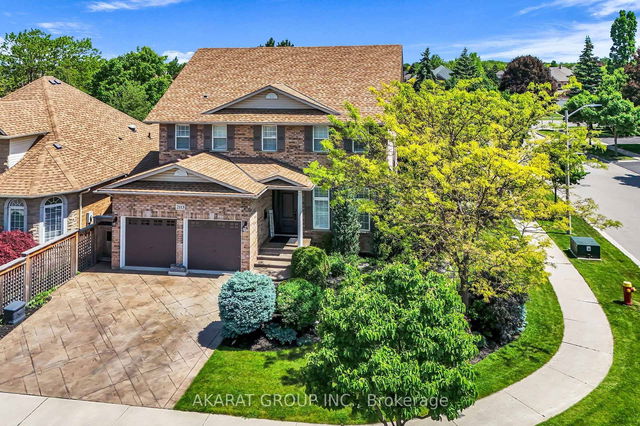Size
-
Lot size
5650 sqft
Street frontage
-
Possession
Flexible
Price per sqft
$613 - $736
Taxes
$8,135 (2024)
Parking Type
-
Style
2-Storey
See what's nearby
Description
***MUST BE SEEN***Welcome To Your Dream Home Located In The Heart Of The Desirable Millcroft Area, Just Steps From The Country Club. Totally Renovated Inside And Out With Modern Tasteful Finishes Including Oversize Marble Tiles, Plank Hardwood Flooring And Newer Hardwood Stairs. Main Level Is Perfect For Entertaining With An Updated Eat In Kitchen Featuring Quartz Counters, Gas Stove And Loads Of Counter And Cupboard Space. Large Patio Doors Allow Access To A Private Backyard With Space To Lounge By The Inground Heated Pool. Upstairs You Can Relax In A Large Master Bedroom Retreat With An Updated Spa Like Ensuite Featuring A Glass Shower And Separate Stand Alone Bathtub. Also On The Upper Level This Floor Plan Boasts 4 Bedrooms, 3 Full Bathrooms, Plus A Spacious Office(Currently Used As 5th Bedroom) Making This Home Ideal For Growing Families. Lower Level Is Finished With A Full Size Bar, Large Recreation/Games Room And A Separate Guest Suite With A Full Bathroom. Lots Of Room For Storage In The Workshop Area, Utility Room Or Walk In Cold Cellar. This Home Has Been Meticulously Maintained And Heavily Upgraded Recently, Be Sure To View The Virtual Tours Linked Above To Gain Some Appreciation For The Level Of Finishes. Act Now While It's Still Available!!!
Broker: KINGSWAY REAL ESTATE
MLS®#: W12184061
Property details
Parking:
4
Parking type:
-
Property type:
Detached
Heating type:
Forced Air
Style:
2-Storey
MLS Size:
2500-3000 sqft
Lot front:
49 Ft
Lot depth:
114 Ft
Listed on:
May 30, 2025
Show all details
Rooms
| Level | Name | Size | Features |
|---|---|---|---|
Main | Dining Room | 11.1 x 11.9 ft | |
Second | Bedroom | 25.8 x 15.7 ft | |
Basement | Recreation | 27.7 x 15.5 ft |
Show all
Instant estimate:
orto view instant estimate
$18,713
lower than listed pricei
High
$1,896,828
Mid
$1,821,287
Low
$1,720,322
Have a home? See what it's worth with an instant estimate
Use our AI-assisted tool to get an instant estimate of your home's value, up-to-date neighbourhood sales data, and tips on how to sell for more.







