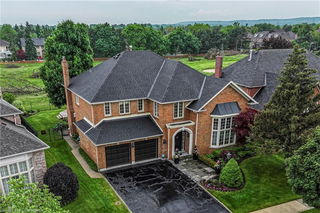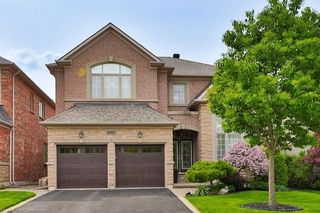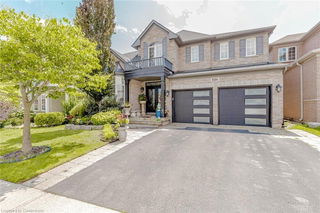Welcome home to 4286 Clubview Drive . An exclusive 4+1 Bedroom, 4 Bath detached home in Burlingtons prestigious Millcroft neighbourhood. Backing onto the Millcroft Golf Course, this home offers stunning views, a 70 by 131 feet lot , and 3778 sq.ft of above ground living space plus a full bathroom and one bedroom in the basement. Loads of curb appeal with professional landscaping, flagstone walkways, and newer garage doors (2022). Inside enjoy solid hardwood floors, California shutters, and an open-concept layout featuring a grand foyer, formal living and dining rooms, a soaring 2-storey family room with fireplace overlooking the serene backyard, and a spacious eat-in kitchen. A main floor office and laundry add convenience. Upstairs boasts a luxurious primary suite with a spa-like ensuite, three additional bedrooms, a 4-piece bath, and new carpeting (2025). The partially finished basement offers a rec room and full bath. The backyard is a true retreat with a gorgeous in ground pool, new pool liner (2023 ), waterfalls, patio, cabana with half bath, and lush greenery. Major updates include roof (2016), furnace (2018), and new air conditioning units (2025). This exceptional home combines luxury, location, and lifestyle don't miss it!







